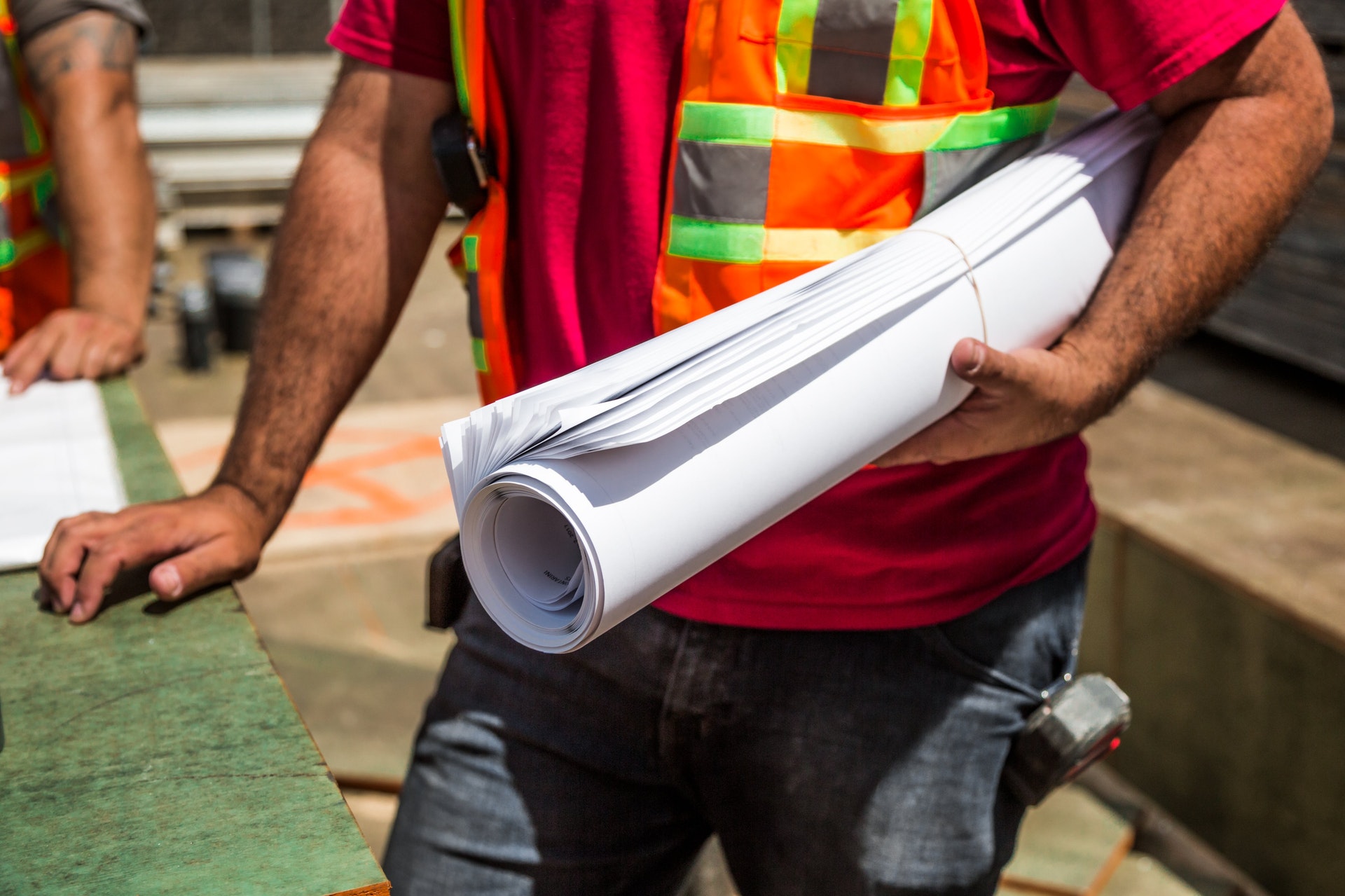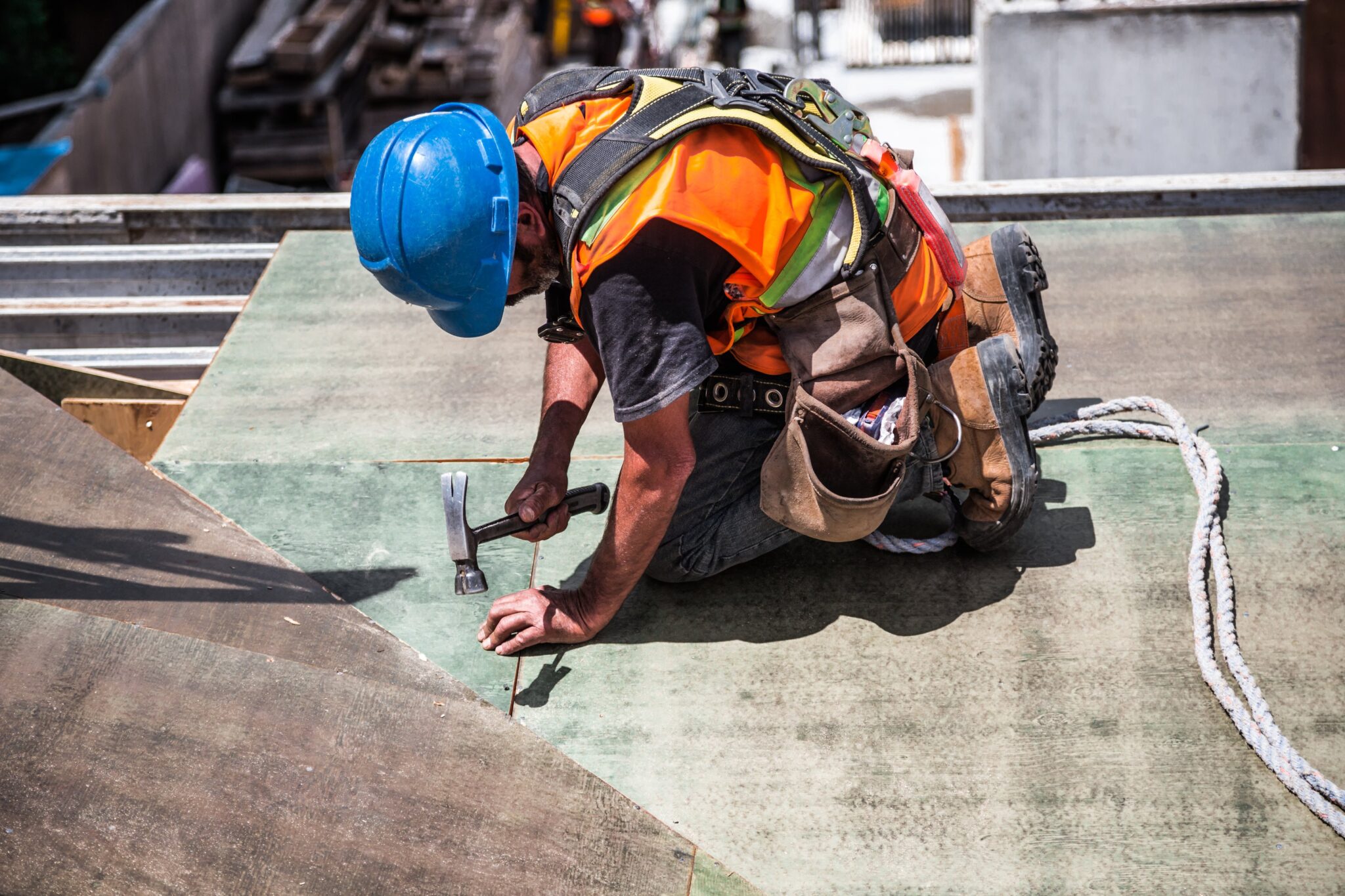
Understanding Grading in Construction and Real Estate Permitting
Before constructing a new building, a certain amount of site preparation must occur. The scope of this preparation depends on the specific characteristics of each piece of land. For example, the land may need to be leveled before construction. Addressing these issues early on can keep structural problems at bay.
This stage of the construction process is referred to as grading. During the grading process, land is reshaped to ensure it meets project specifications. Grading is also an essential component of the real estate permitting process.
In many cases, a grading permit must be obtained before you apply for other approvals. Regardless of the type of permit, you’re applying for; you’ll likely need to submit extensive documentation to support the work you intend to do. This guide tells you everything you should know about grading in construction and how it relates to real estate permitting.

What is Grading in Construction?
Grading in construction involves setting a specific slope or providing a level base on a piece of land. It’s an essential aspect of the site preparation process that must take place before construction commences. A residential home requires a level base. If grading doesn’t occur before the home is built, it may develop an unstable foundation. The purpose of grading is to:
- Reach the preferred aesthetics for the property
- Comply with local regulations
- Reduce erosion and water runoff to limit the environmental impact
- Create proper drainage
The Difference Between Excavation and Grading
While grading and excavation are similar terms, the two processes have a couple of differences. Excavation is part of the construction process and usually involves:
- Digging trenches
- Removing soil for a swimming pool
- Creating the foundation for sidewalks
Grading often takes place after excavation. It smooths the surface areas to ensure the rest of the construction process can occur. While grading is integral to the construction process, excavation is only sometimes required.
Importance of Grading in Construction
There are numerous reasons why grading is essential for the construction process. For example, it provides a stable foundation on which to build. When the ground is level, the structure’s weight is evenly distributed, ensuring that the foundation doesn’t shift. The alterations that take place during this process help to reduce soil erosion as well.
Grading also creates drainage patterns that can move water away from the foundation. If land isn’t correctly graded before a building is constructed, water accumulation is more likely in areas where it can be damaging. Grading can also prevent water from moving onto neighboring properties.
The changes you make when grading the land can also define the building’s aesthetics. Level ground and elevations can complement various features introduced to the property, including everything from gardens and walkways to driveways. The land can also be reconfigured to ensure it matches the elevation of nearby buildings.
If you perform construction grading correctly, the land should comply with all zoning regulations, environmental laws, and local building codes. Your plan should show that the building has received the necessary grading and can be occupied without issue.
The proper grading can limit the environmental impact of the building you construct. Engineers will consider numerous ecological factors during the grading process, which extend to stormwater management and erosion control.

Types of Construction Grading
Many types of grading can occur as part of a construction project, which include the following:
- Landscape grading
- Architectural grading
- Rough grading
- Finished grading
- Final grade
- Re-grading
Landscape grading occurs when you prepare the site for a landscaping project. These preparations can involve pathways, water fixtures, and gardens. The topsoil may also need to be cleared to accommodate new irrigation systems. The entire look of the land could change during this form of grading.
Architectural grading is necessary before constructing a residential or commercial property. If specific elevations cause water to accumulate in undesirable locations, they will be leveled. Architectural grading can also prepare the land for drainage systems, retaining walls, and steps.
Rough grading occurs when contractors change the land’s natural shape by layering or excavating the topsoil. This is a time-consuming form of grading that often involves the use of heavy machinery. Everything from mini excavators to bulldozers may be utilized to significantly change a piece of land. When contouring slopes, contractors can use special lasers. Rough grading can be required to level the land or create an angled slope.
Finished grading is one of the final steps in this process. It involves making minor alterations to the site’s topography, which helps to create a uniform layer. Rocks and soil can be removed during this process for an even surface. Advanced GPS software can be implemented during grading to maintain a specific elevation. Finished grading is often used as part of gravel road projects.
The final grade is the last part of construction grading. This process aims to place sand and topsoil on a surface to enhance plant growth. Re-grading is only necessary if the land’s levels need to be raised or lowered.
Understanding Site Grading Plans
Municipalities often require a site grading plan before the process can be performed. A civil engineer or architect can make a type of construction blueprint. The person who creates this plan must consider factors like:
- Underground utilities
- Drainage requirements
- Environmental factors
- Nearby structures
Site grading plans are usually made with MicroStation, AutoCAD, or similar software.

How to Read Grading Plans
Grading plans don’t have too many components. They usually display a three-dimensional sketch of the construction site and its existing elevations. The contour lines drawn on the document highlight the steepness or flatness of each slope. An “X” highlights a spot elevation, which accurately represents the height of a specific area. The “+” sign shows proposed elevations. These plans can also display drainage slopes, property lines, utilities, and existing structures.
Costs Associated with Grading
Numerous factors influence the costs associated with grading. You can pay anywhere from $40-$180 per hour to hire grading contractors. These contractors can charge for the area of dirt that’s being altered as well as labor. The many factors that determine the final price include the following:
- Cut and fill cost
- Land clearing cost
- Total hours of labor
- Site topography
- Project complexity and size
- Grading permit and plan expenses
- Waste removal
- Land survey costs
- Specialized equipment
- Drainage installation cost
If a large amount of excavation or demolition is required, your costs can be high. On the other hand, fees may be lower if excavation has already been performed. Grading a single acre of land costs anywhere from $15,000-$45,000.
Obtaining Approval for Grading Plans
Before grading a piece of land, you must obtain approval for your plans. The city’s building department will assess three factors: lot size, property lines, and earthwork estimates.
City planning officials usually limit how much space a building can cover on the lot, represented by a percentage. Property and utility lines must be considered to ensure they won’t be damaged during grading. As for earthwork estimates, city officials want to know how much earth the construction crew will bring in or remove.

Creating a Successful Grading Strategy
You can make an effective grading strategy tailored to local regulations and project requirements with the right approach. For grading and drainage, some standard rules include:
- Parking lot slopes should be limited to 5%
- Primary access drives shouldn’t be higher than 8%
- Weight-bearing soil needs to be compacted to at least 95%
- Stabilized landscapes can’t have slopes that are higher than 2:1
Adhering to these guidelines should allow for proper drainage on the property. Keep in mind that land grading can alter the aesthetics of the property.
According to the Americans with Disabilities Act, which was signed into law in 1990, all commercial buildings and public places must provide accessibility. Elevated buildings need to have an entrance that’s considered accessible. When the grading plan is being made, estimating cut and fill quantities, identifying steep slopes, and analyzing existing drainage patterns are essential.
The Construction Grading Process
Seven steps make up the grading process in most construction projects, which include the following:
- Site analysis and planning
- Permitting and land clearing
- Excavation and filling
- Compaction
- Drainage installation
- Final grading
- Quality control inspection
Site analysis and planning involves surveying drainage patterns, elevations, and topography. The land surveyor will then analyze this information to develop a grading plan. Grading contractors must obtain the necessary permits before starting work. Once they receive approval, all structures, debris, and vegetation will be removed from the site. Heavy equipment is used to level the surface and achieve the desired slopes during the excavation and filling process.
Compaction is done with rollers to compress the soil. This process improves the surface’s strength and density, ensuring a more solid foundation for the project at hand. Before drainage installation can occur, grading contractors must identify the property’s water flow patterns to determine which features should be installed. Final grading is done with equipment like laser-guided systems and skid-steer loaders. It allows for more precise leveling. As for quality control inspection, a professional engineer will look at the land to make sure it meets existing standards and regulations. If it does, they’ll certify the work.
Conclusion
To receive a building permit and start making a structure on land, you must first perform the grading process. Grading is necessary to ensure the site will accommodate the structure. While this process involves everything from excavation to installing drainage systems, completing it can give you peace of mind that you won’t encounter problems while constructing the building.

Jason Somers, President & Founder of Crest Real Estate
With over 15 years of professional experience in the Los Angeles luxury real estate market, Jason Somers has the background, judgement and track record to provide an unparalleled level of real estate services. His widespread knowledge helps clients identify and acquire income producing properties and value-ad development opportunities.
Learn more about Jason Somers or contact us.



