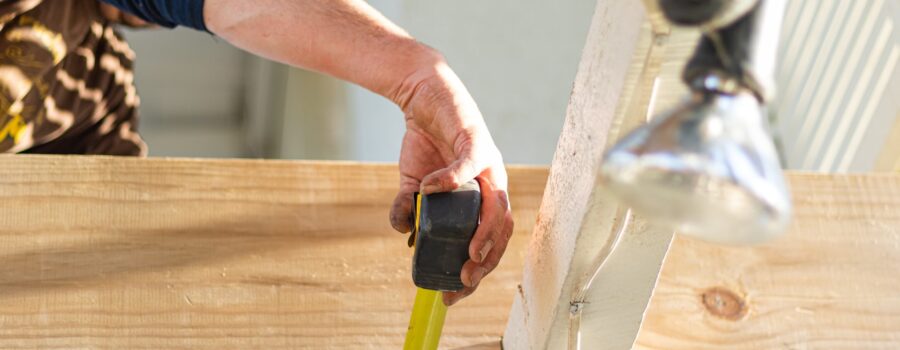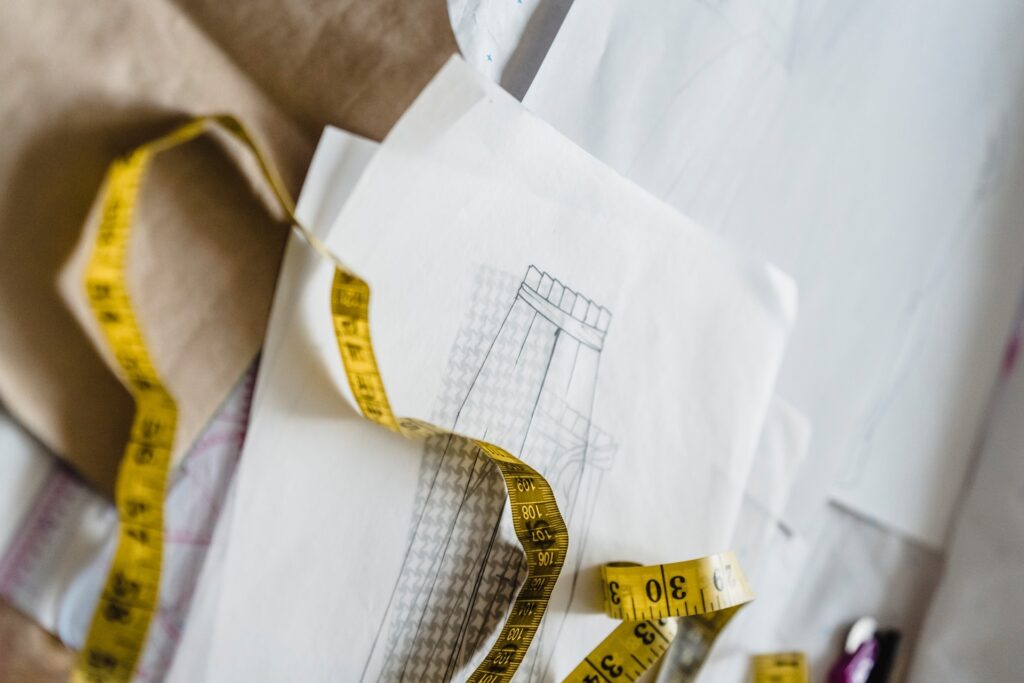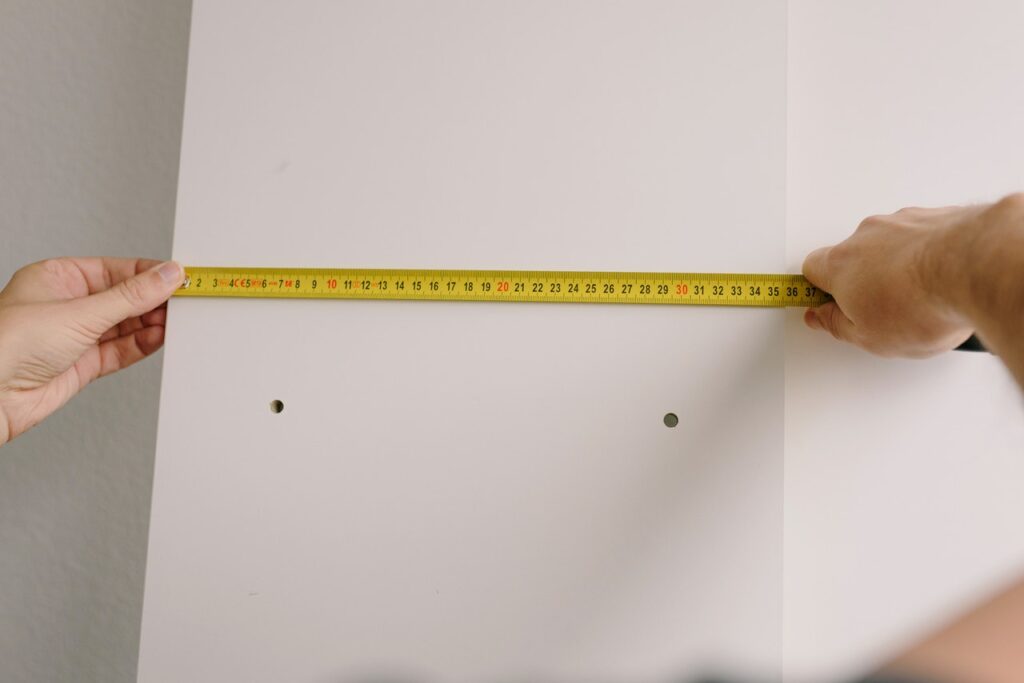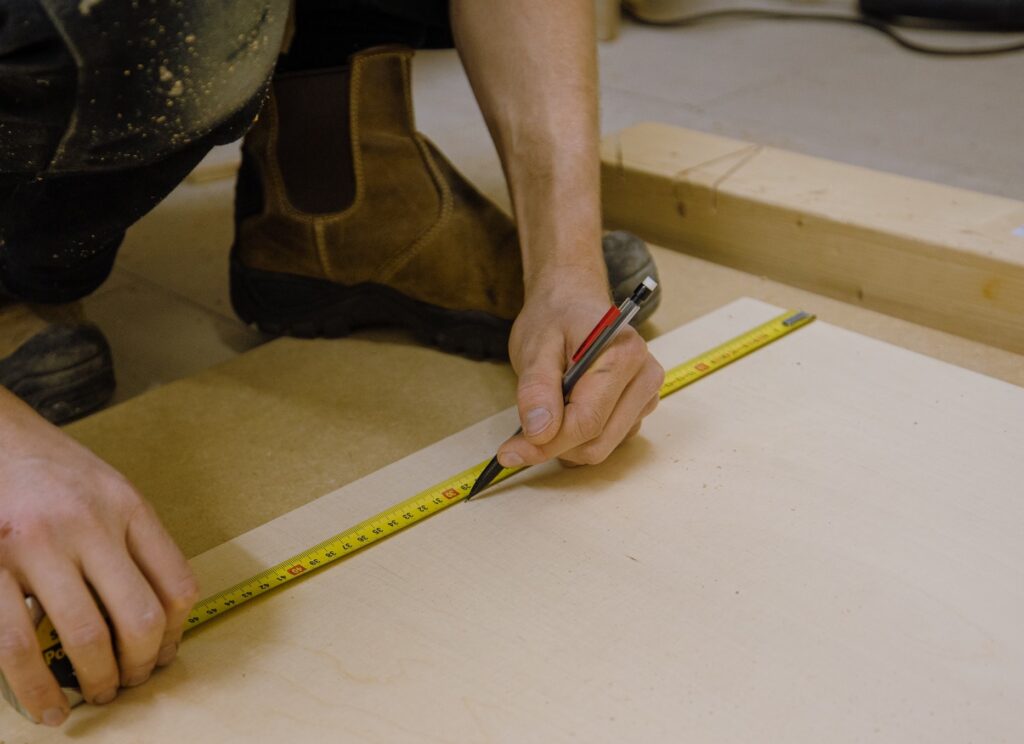
How to Measure Square Footage of a Room
When you’re designing a home or involved in the construction of any building, it’s important that you know what a square foot is. A square foot is a basic unit of measurement that equates to one foot by one foot. In the event that a space has a size of 300 square feet, this means that the space can be separated into 300 squares that have one-foot sides in equilateral length.
There are plenty of reasons why you may want to measure a room’s square footage. A homeowner might need this information if they’re about to place their home on the market. On the other hand, a buyer would want this information to determine if the asking price is fair. You might also be required to obtain this information if you believe that your home’s tax assessment was incorrect. Likely the most common reason that a homeowner wants to know the square footage of their home is that they want to renovate their property.
Knowing the square footage of a room is essential when purchasing new flooring materials. If you work as a contractor and have been hired to perform renovations for a homeowner, you don’t want to be in a situation where you purchase too few materials because your information about the property’s square footage was incorrect. Knowing what square footage is can be important in numerous professions, which include everything from a structural engineer and general contractor to an architect. Once you understand the importance of square footage, you should learn how to measure the square footage of a specific room or area. This article provides an in-depth guide on measuring a room’s square footage and what this calculation entails.
How To Calculate Square Footage
Calculating the square footage of a room is simple and straightforward. All you need to do is multiply the length and width of the area by feet. If a room is 10 feet long and 15 feet wide, the area will consist of 150 square feet in space. The basic formula for this calculation is:
Length x width = area in sq. ft.
It’s important that you make this calculation in feet as opposed to inches. However, this formula can also be used to translate square footage into square yards or inches depending on what you want to measure. Keep in mind that calculating the square footage of a room isn’t always as easy as it might seem at first glance. If your room is perfectly square or rectangle, you should be able to perform this measurement without issue. On the other hand, the presence of any nooks, crannies or oddly shaped corners could add some difficult-to-parse elements to the equation.
If you would like to translate a room’s square footage into square inches, your first step would involve the above calculation. Both the width and the length should be separately multiplied by 12, which is the number of inches in a foot. After you obtain this measurement, you should multiply the two numbers together, which would result in the total square inches of a room. A 150 square-foot room would measure at 21,600 square inches.
If you happen to work with fabrics, you will likely need to know how to translate measurements into square yards. Follow the simple equation mentioned above before dividing both numbers by three. The numbers should then be multiplied. If a room is measured at 300 square feet, it could also be measured at 33.3 square yards.
It’s also possible to measure a room in square meters. To begin, look at the formula above. The width and length of the area should be separately divided by 0.3. These two numbers will then need to be multiplied together to obtain the correct calculation. A room that’s measured at 150 square feet will also be measured at 13.93 square meters. The following sections take a look at what you need to do to perform square footage calculations in different types of rooms.

Calculating the Square Footage with Closets
Certain closets are built directly into a room’s shape, which can make it easier for you to determine the square footage of the entire space. If you’re unable to move the closets in your room, the flooring will need to be installed around your closets. Even though your calculations will take longer to complete, the easiest way to perform these calculations is by dividing your room into separate areas. Your closets should be separate from your room floor.
You should then calculate the square footage of each closet on its own. The final calculation depends on the size of your closet. Some larger walk-in closets that are made for two people can be 10 feet long and 8 feet wide, which would result in the closet having a space of 80 square feet. On the other hand, smaller apartment closets may only have spaces that measure at 15-20 square feet.
Once you’ve measured each closet in a given room, you should then measure the area of the floor outside of your closets. After you’ve arrived at this number, you can determine the total square footage of your room by adding the square footage of your closets to the square footage of the room itself. However, it’s important to understand that larger closets are sometimes considered to be separate from the room when calculating square footage. In this situation, all you would need to do is subtract your closet measurements from the total room measurements.

Calculating the Square Footage of an Oddly Shaped Room
If your room has a more complex shape to it because of numerous nooks and crannies, arriving at the actual square footage of the space could be very challenging if you don’t have professional assistance. Many homeowners make the mistake of attempting to calculate the square footage of an oddly shaped room with a single formula.
In reality, it’s much easier to identify the square footage of your room by dividing the room into even shapes of rectangles or squares. You can then measure each individual shape by multiplying the length and width of the shape. Every multiplication you make can be added together to achieve the total square footage of a room.
If you’re attempting to purchase enough materials for a new floor in your oddly shaped room, it’s highly recommended that you consider waste. During almost any renovation or remodeling project, some materials will be damaged from extra cuts that need to be made, errors, or accidents.
Whatever the reason, you can mitigate this issue by increasing your total square footage by 10% when purchasing materials. If the area that’s set to receive new flooring is 200 square feet in size, you should consider adding 20 square feet to the materials you purchase. You never want to be in a situation where you run out of the materials you need during the middle of a project. This could result in project delays and a dissatisfied property owner.
If all else fails and you don’t believe that your square footage calculations are accurate, you may want to hire a professional. When you hire a reputable contractor who has performed numerous flooring installations over the years, they will almost certainly be able to help you measure the square footage of the area you want to renovate. While you can call a professional to help you with calculations for any room, it’s highly recommended that you consider this option when attempting to determine the square footage of an oddly shaped room.
What is Usable Square Footage?
If you’re involved in commercial real estate in any way, you may have heard the term “usable square footage”. This term describes the total amount of square footage that a tenant is able to use, which excludes areas like hallways, stairwells, and lobbies. When it comes to residential real estate, the usable square footage in your home refers to the amount of space that would count as your personal space.
Common areas like kitchens, living rooms, hallways, and storage closets wouldn’t count as usable square footage. With this information in hand, you should be able to calculate the actual square footage of your home as well as the usable square footage of your home.

Being able to calculate the square footage of you home can be very helpful when you’re attempting to sell your property or would like to complete a renovation. If you’re getting ready to renovate your entire kitchen, knowing the square footage of the floor will allow you to purchase the right amount of materials. Keep in mind that most flooring materials are priced by square feet.
Let’s say that hardwood flooring has a price of $10 per square foot. If your kitchen has a floor space of 175 square feet, the flooring would likely cost around $1,750. In the event that you work as an architect or structural engineer, knowing how to calculate the square footage of a space can be invaluable for your work.

Jason Somers, President & Founder of Crest Real Estate
With over 15 years of professional experience in the Los Angeles luxury real estate market, Jason Somers has the background, judgement and track record to provide an unparalleled level of real estate services. His widespread knowledge helps clients identify and acquire income producing properties and value-ad development opportunities.
Learn more about Jason Somers or contact us.



