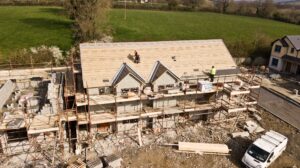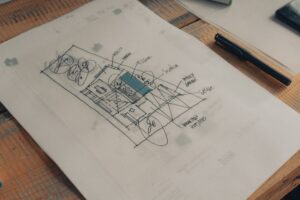
Navigating MEP Construction and Permit Expediting: A Comprehensive Guide
Before a commercial building or residential home can be constructed, the general contractor in charge of the project must ensure that every moving part is in place. Creating a comfortable space where people can live or work requires considerable attention to detail at every stage.
Among the most essential parts of the construction process is installing MEP components, which are the mechanical, electrical, and plumbing systems that every building requires. Once MEP construction occurs, a building becomes suitable for occupancy and human use. Since these systems often interact with one another, they are combined into a single installation process to ensure conflicts don’t arise later on.
MEP construction is also directly tied to the permitting process, which is necessary for nearly all projects. Your city’s planning department will need to review building plans and other supporting documents to ensure the structure is up to code. While your city may not require one, including MEP plans to ensure your permit is approved without delay is also a good idea.
If you don’t have experience with the permitting process, it can take a long time for your permit to be approved. However, permit expediting services can shorten the approval process considerably. Permit expediting professionals know how to resolve issues and prevent delays. Before you begin your project, learn about the MEP construction process and why permit expediting is relevant to its success.
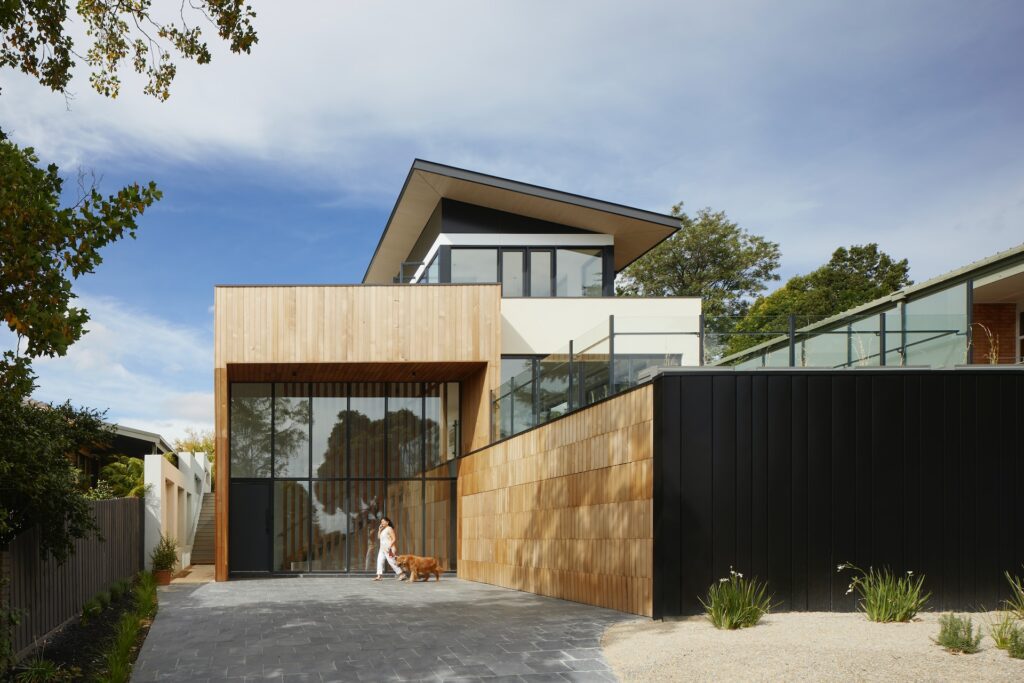
Definition of MEP (Mechanical, Electrical, Plumbing) Engineering
Mechanical, electrical, and plumbing (MEP) systems are crucial in construction projects. Most of these systems are designed by third-party engineering firms that offer specialized expertise. A building’s MEP design includes everything from HVAC systems and waste pipes to internet cables and lighting. Since these components are usually hidden in ceilings, walls, and floors, they must be added before installing insulation or waterproofing features.
These systems can interact with each other to keep the home’s interior comfortable. For example, mechanical ventilation provides residents fresh air by removing most contaminants. Electrical engineering systems require less space than mechanical ones. The wires and electrical circuits that these systems consist of can be easily routed around most obstacles. It’s also possible to use MEP design software to make this entire process more efficient.
Plumbing engineering involves creating piping routes around a home to ensure water is distributed correctly or removed from the property. Plumbing systems often interact with electrical and mechanical ones, so design teams must collaborate to ensure conflicts don’t eventually occur.
Benefits of Integrated MEP Design
Maintaining an integrated MEP design is beneficial to anyone who’s working on the project. For example, the proper installation of MEP systems should reduce energy consumption, which limits the environmental impact and keeps operational costs from climbing too high.
You’ll also benefit from ample cost savings. While integrated MEP systems have a higher upfront investment, they deliver long-term cost savings because of lower energy consumption and less maintenance.
By correctly navigating the MEP design and construction process, you’ll also be able to comply with local building codes. Building codes and requirements are ever-changing, which is why integrated MEP systems can help you remain ahead of regulatory shifts.
Challenges of MEP Design and Coordination
Proper MEP design is advantageous for all construction projects. There are, however, some challenges in implementing the right design and ensuring coordination among the people responsible for planning and creating the layout for all mechanical, electrical, and plumbing components. MEP engineers must overcome these challenges to create an effective design.
The most likely problem is avoiding equipment location conflicts. The mechanical, electrical, and plumbing systems need to interact without overlapping. If you attempt to plan the layout of these systems without the help of an MEP engineer, you may end up with a final design that’s replete with clashes and conflicts.
Numerous sizing and capacity considerations must also be considered. For example, the electrical, mechanical, and plumbing systems may use energy from the same source. If the mechanical systems in the building use less of this energy, the plumbing and electrical ones might run into problems.
It can be challenging for mechanical, electrical, and plumbing engineers to collaborate during a construction project. Each engineer is solely responsible for the systems they oversee. Without coordination, one professional can plan something that clashes with another engineer’s designs. If the construction process continues, some of the work will likely need to be redone, which wastes time and money.
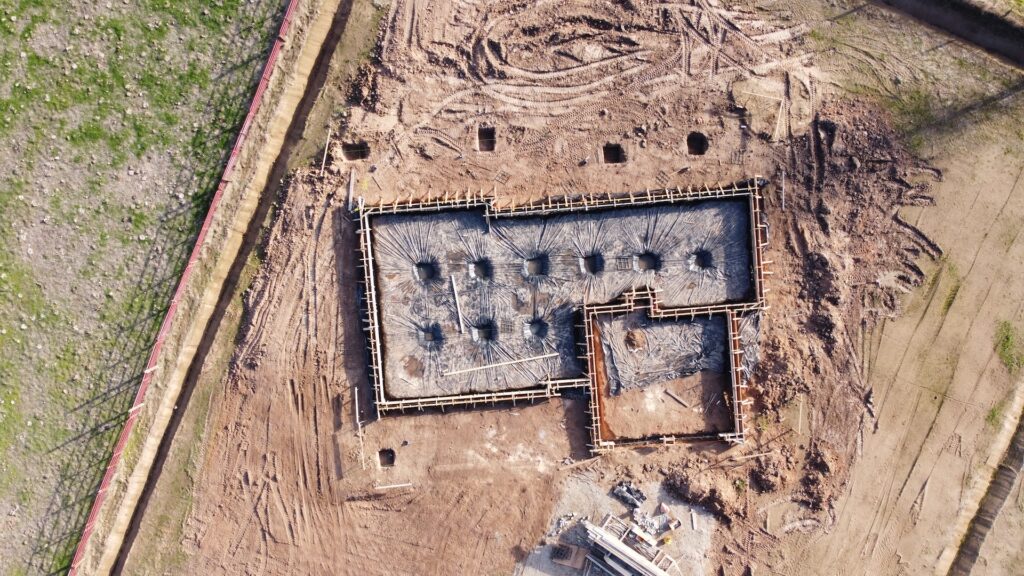
Exploring Mechanical Engineering in Construction
Numerous types of mechanical systems can be installed in residential and commercial buildings. However, mechanical engineers mainly focus on HVAC systems, which include all air conditioning, heating, and ventilation components. Since they control humidity, ventilation, and temperature, these systems substantially impact indoor comfort and air quality.
Pollutants may not be adequately removed from the air, and the building may not have ventilation. When the heating is substandard, the building’s occupants will likely be uncomfortable when the cold winter months arrive. A mechanical engineer ensures that the HVAC systems are correctly sized during construction projects. They must also identify the ideal air conditioning and heat distribution routes, which involve using air ducts, piping, and refrigerant lines.
Delving into Electrical Engineering in Construction
Electrical systems are essential aspects of building infrastructure. However, finding the most suitable routes for electrical conduits and wiring can take time and effort. Electrical engineers are responsible for designing these systems to save material and minimize circuit length. While this is a complex process, it’s possible to route wiring around objects without impacting the mechanical and plumbing systems.
When designing the layout of an electrical system, engineers need to account for lighting installations and the total amount of energy they use. They must also work closely with mechanical engineers to ensure the HVAC system is installed without issue. Electrical engineers design the circuits that keep HVAC systems running. During this process, they must comply with all safety codes and regulations.
Plumbing Engineering: The Foundation of Building Hygiene
MEP designs also require specialized plumbing engineering for drain and piping systems. Engineers must consider water pressure, rainwater collection, sewerage, and natural gas when constructing a residential home. They’ll also work closely with electrical and mechanical engineers to deliver heated water to the house.
Plumbing engineering can be even more involved in commercial properties. Additional services like hydroponics, irrigation, air compression, and oxygen control may be considered. When designing plumbing routes, engineers must follow local laws and building codes.
The Value of Integrated MEP Design
Coordinated MEP engineering is necessary to ensure that all these systems are installed without problems. If the design of the HVAC unit conflicts with the layout of the plumbing system, you’ll invariably have issues once the construction process gets underway. Coordinated MEP engineering can avoid these issues altogether.
Modern MEP engineering relies on advanced software tools that help streamline the design processes. When designing the layout of MEP systems, this software detects clashes before work begins, which means that you can implement a solution early on. Mechanical, electrical, and plumbing engineers must collaborate to ensure that this software is used correctly.
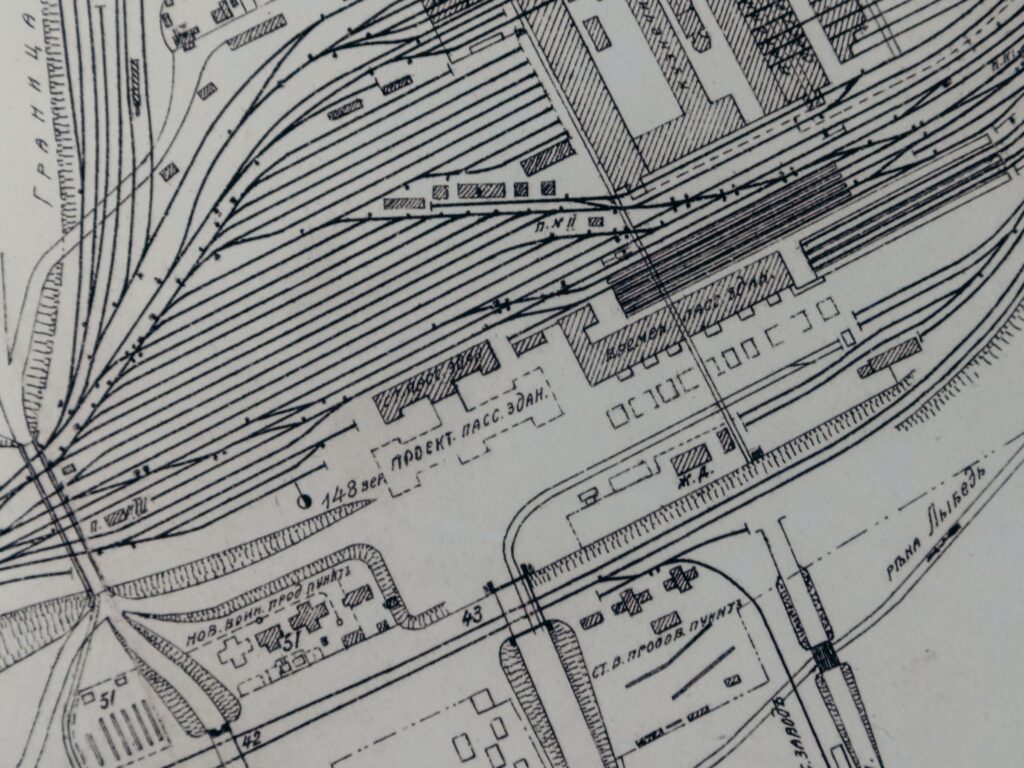
Permit Expediting: Streamlining the Approval Process
Permit expediting is necessary to streamline the approval process and avoid delays to the construction timeline. Professional expediters have the knowledge and skills to deftly navigate the approval process, meaning a 10-week timeline could turn into a four-week one.
During a construction project, permit expediters often work closely with the design team to ensure the building plans are up to code. They’ll evaluate all the documentation and highlight areas that need to be improved before the application is submitted. The permit expediting process involves numerous steps, the first of which is to prepare and submit the application.
Permit expediters and MEP engineers can work together to create an in-depth permit application package that includes specifications and drawings of MEP systems. Once the application is submitted to the permitting authorities, they will review and approve it. During this process, expediters communicate directly with the permitting agencies to address problems and attend hearings as efficiently as possible. If the permitting authorities make comments or request revisions, the expediter will respond immediately.
If you address all problems quickly, the permit will be issued, meaning work can begin. The main challenges that arise during the permitting process involve fixing the documentation. For example, the building plans could still need to be completed. Documentation issues are easy to fix. If the design doesn’t adhere to local building codes, you may need to make more extensive changes. However, permit expediters can spot these problems before submitting the application.
Bridging MEP Construction with Permit Expediting
Because of the importance of MEP design in the construction process, it’s highly recommended that you integrate it directly with permit expediting. By doing so, you can effectively minimize delays and expedite approvals. To that end, it’s a good idea to have MEP engineers who can advise the permit expediters on how best to ensure compliance with zoning regulations and building codes.
All municipalities and counties have comprehensive codes for a building’s mechanical, electrical, and plumbing systems. Code issues often occur because of problems with the proposed layout of these systems. If you can bridge MEP construction with the permit expediting process, you should be able to obtain approval and proceed with your project promptly.

Conclusion
MEP construction and permit expediting are intertwined. Integrated MEP construction based on coordination among all system engineers makes the permitting process more manageable. Understanding MEP construction and permit expediting is essential for a successful project outcome. If you can implement MEP systems and obtain permit approval without experiencing delays, you can complete your project efficiently. All project stakeholders should work closely with the permit expediter to keep the project on track.

Jason Somers, President & Founder of Crest Real Estate
With over 15 years of professional experience in the Los Angeles luxury real estate market, Jason Somers has the background, judgement and track record to provide an unparalleled level of real estate services. His widespread knowledge helps clients identify and acquire income producing properties and value-ad development opportunities.
Learn more about Jason Somers or contact us.

