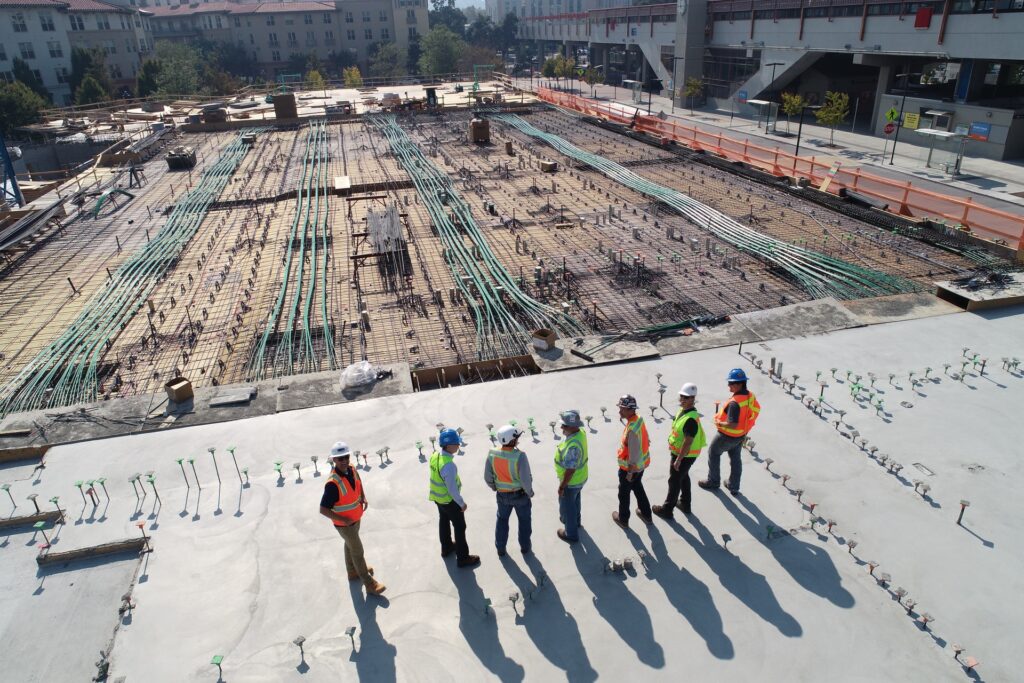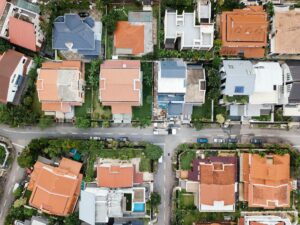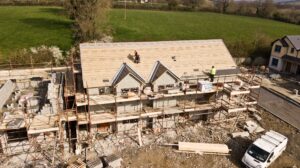
15 Questions to Ask Your Permit Expeditor
If you’re about to start work on a construction project of any scope or size, you may first be tasked with applying for a building permit from the local building authority. In the event that the project is set to occur in Los Angeles, the local building authority is the Los Angeles Department of Building and Safety (LADBS).
If the work you’re getting ready to perform is relatively minor, you may qualify for an express permit, which is usually approved on the same day you apply for it. On the other hand, any project that requires a considerable amount of work will likely require a standard building permit. The loan application process for a building permit can take weeks or months depending on the size of the building.
However, there are ways to expedite the process and reduce the amount of time you need to wait for your permit application to be approved. Keep in mind that any delays to this process cause you to waste even more time and money as you wait for approval.
Hiring a permit expeditor allows you to avoid issues with your application and speed up the process once your application has been submitted. It’s important that you hire a permit expeditor who has the expertise needed to facilitate a speedy permit application process. The following guide details 15 of the questions you should ask your permit expeditor to make sure this process goes according to plan.
Is a Building Permit Required for This Project?
The very first question you should ask a permit expeditor is if a building permit is even required for your project. The projects that need a permit depending local and state governments. You should expect any construction project that isn’t directly exempt from building permit requirements to require one of these permits.
If you’re remodeling an existing building, adding rooms, or constructing an entirely new building, it’s likely that you will need to obtain a permit. The same is true if you’re demolishing an existing structure. In many cases, mechanical, plumbing, and electrical permits are provided alongside the primary permit. Simple construction and smaller repair work likely doesn’t require a permit.

What Types of Building Permits are There?
There are a range of different building permits that you can apply for when getting ready to construct any type of building. The most common permit is a standard building permit, which gives you the ability to construct practically all building types.
As mentioned previously, these permits typically come with electrical, plumbing, heating, and air conditioning permits depending on the scope of the project and the type of work that needs to be done. If the project is relatively minor, you could obtain these permits separately depending on what you need.
What Is the Typical Cost of a Building Permit?
The costs of a building permit depend on the type of project you’re completing as well as the location. The LADBS will also collect fees for other departments and agencies. On average, building permits cost anywhere from $50-$300 for relatively small projects. These costs can increase to $1,000-$2,000 for a residential home and will likely be higher for commercial buildings.
What are Building Setbacks?
Setbacks involve the distance between property boundaries and building walls. The front, side, and rear areas of the home will have setbacks, which can range from 0-50 feet depending on zoning guidelines and classifications. In most cases, the front yard will need to be pointed towards the road.

What Permits are Required to Build, Rebuild, or Remodel a House?
If you want to build, remodel, or rebuild a home, you will likely need to obtain a building permit from the LADBS. Additional permits may be needed depending on the scope of the project and what it entails. If a residence is being constructed in an area that doesn’t have public sewer, a sewage disposal system permit might be required. Encroachment permits might also be necessary if the home is being constructed along a county road.
What Is a Zoning Classification?
Every property that exists in a county is provided with a zoning classification. For instance, a property could be assigned an R-1 classification, which means that the area is meant for residential homes. Zoning is designed to establish the ways in which a property can be used. These classifications are considered to be more specific than a land use designation and can include guidelines for setbacks and building height.
How Do I Research Which Zones Allow a Particular Use?
If you want to research the zones in the city you’re constructing a building in, you can use one of the many zoning maps and information systems that the Los Angeles Department of Regional Planning offers. It’s possible to use one of these maps to identify if a property is situated in a residential or commercial zone.
I’m Thinking About Buying a Property. How Can I Research More About It?
When purchasing a property, you can research more about the property by getting in touch with the Los Angeles County Registrar. The interactive maps mentioned previously may also be able to provide you with certain information about the parcel of land you’re interested in.
There are numerous factors that you should take into account when purchasing a property, which include easements, environmental guidelines in the area, non-permitted structures, and the current legal status for the land in question.

What Is the Basic Process for Getting a Building Permit?
As mentioned previously, you may be able to obtain a building permit for a smaller project on the same day that you apply. Larger projects can take anywhere from two weeks to three months for approval. The permit application process is completed in seven steps, which include:
- Submitting your application alongside any necessary documentation
- Preliminary investigation that involves a review of site suitability
- Pre-site inspection
- Application is sent directly to additional agencies for review, which can include the Public Works Department and Environmental Health Division
- The construction or building plans are reviewed, which may require revisions
- The permit is issued
- Inspections will occur at different intervals throughout the project
What Is the Basic Process for Getting a Planning Permit?
If you’re set to complete a landscape or urban planning project, you may be required to obtain a planning permit, which comes with its own application process. This process includes:
- Assistance with application from planning staff
- Application is submitted with fees, project plans, and any supplemental documents
- File is opened with application being referred to other agencies
- A staff report is compiled of all opinions by reviewing agencies, which is then provided to the primary decision-maker
- Public is notified
- A decision is made, which can be done by the Planning Commission, Board of Supervisors, director, or zoning administrator
- An appeal can be made on the first decision if it’s filed within a set period of time
- Any conditions provided when the permit was issued must be met by the end of the planning project
What Is the Difference Between a Principally Permitted Use and a Conditionally Permitted Use?
In the event that a land use is principally permitted for the zoning code in question, a planning permit won’t be necessary. However, a building permit is still needed when constructing a building on the land. If the project is positioned within a coastal zone, discretionary permits may be needed even when the use is considered to be principally permitted. Conditionally permitted uses require discretionary permits regardless of where the land is located.

What Is the Process for Annexing a Parcel Into a City?
The Los Angeles Board of Supervisors is directly responsible for reviewing and approving annexations. Any proposed annexation is reviewed by the county, city, and Board of Supervisors before being approved.
Are There Any Easements that Affect a Property?
There are two primary types of easements that could be situated on the property you own. One type of easement is known as a recorded easement, which will be identified when a title search takes place before buying the property. However, it’s also possible for a prescriptive easement to exist, which means that a portion of the property has been used historically with or without permission.
Can a House Be Remodeled If It Does Not Meet the Required Setbacks?
In the event that a home doesn’t have the necessary setbacks that are outlined in the county zoning guidelines, it’s possible that a nonconforming residence can be changed with a building permit if the new alteration adheres to the setback requirements. Any alteration that doesn’t substantially change the structure’s footprint can be made with a building permit. These alterations apply to siding, interior remodels, and windows. If the change doesn’t meet setback requirements, you must obtain a variance.
What Is a Nonconforming Structure or Use?
Nonconforming uses or buildings are ones that have been established before zoning regulations were first made. If the building or use doesn’t meet current development standards, it’s considered to be nonconforming. In order for a nonconforming structure or use to be considered legal, it needs to be used continuously for a period of two years.
It’s highly recommended that ask all of these questions to your permit expeditor before sending in your application. While the answers to these questions are detailed above, every county and zone has different requirements. A reputable permit expeditor should be able to answer any questions you have about the application process.

Jason Somers, President & Founder of Crest Real Estate
With over 15 years of professional experience in the Los Angeles luxury real estate market, Jason Somers has the background, judgement and track record to provide an unparalleled level of real estate services. His widespread knowledge helps clients identify and acquire income producing properties and value-ad development opportunities.
Learn more about Jason Somers or contact us.



