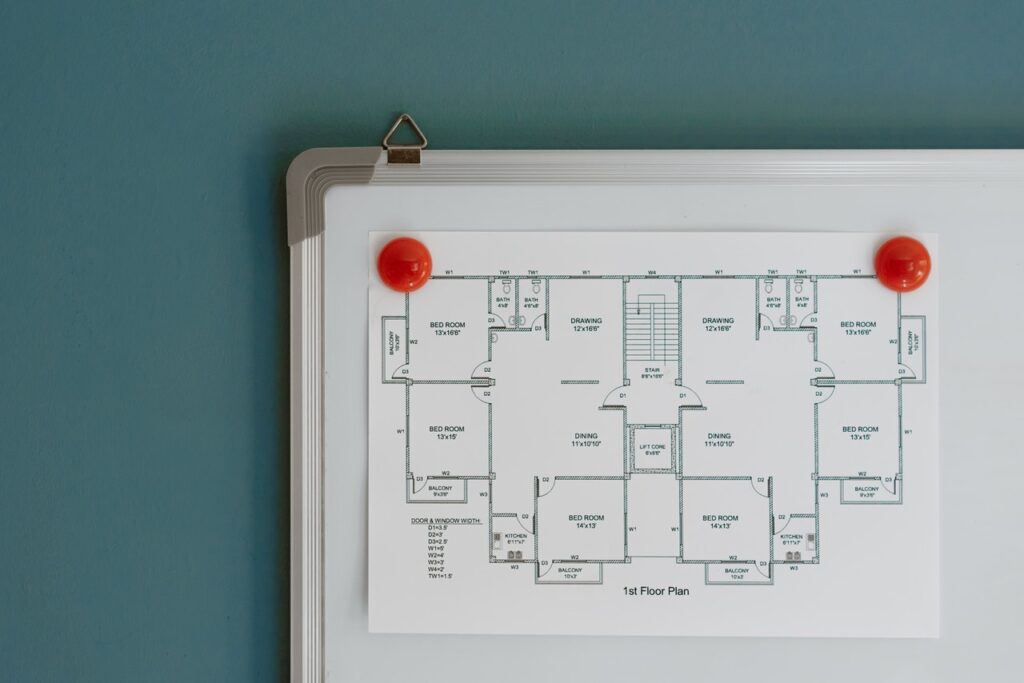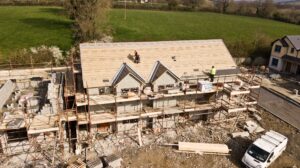
The Importance of Building Information Modeling (BIM) in Construction
Developing a building is always a lengthy and time-consuming process that requires hands-on input from many different professionals. Because of the complicated nature of this process, new methodologies and technologies are created every year to improve the efficiency of the design and construction processes. One such methodology involves building information modeling, which is a collaborative process that allows numerous members of a construction team to more effectively design buildings and eventually construct them.
The purpose of building information modeling is to complete the design and construction processes in a single 3D model with the use of powerful software. The entire construction team can work on the 3D model together, which includes real estate developers, architects, engineers, manufacturers, and contractors. While 2D digital models have proven to be highly popular among developers in recent years, the 3D models used with BIM are even more advanced.
By creating a 3D model of the building that you intend to develop, it becomes much easier to simulate how the building would operate once constructed. To understand just how important BIM is to the construction industry, keep in mind that the UN currently estimates that the world population by 2050 will be right around 9.7 billion, which means that demand for construction will continue to increase in years to come. As such, it’s essential that buildings can be created in an efficient and timely manner.
The 3D model that you create during the BIM process will be housed on an open cloud platform, which allows for real-time collaboration. As such, any member of the construction team that is given access to the model can make updates and alterations at any time. Whenever a change is made to the model, every other member of the construction team will be able to easily view these changes. This article takes a close look at building information modeling and its importance in the construction process.
The History Behind BIM

Building information modeling has been used in the construction industry for around two decades. However, the base components of this form of modeling began in 1962 in the early days of the computer. At this time, engineer and inventor Douglas C. Engelbart gave his vision of what architecture would become in the future. He stated the belief that the architect could eventually input data into a computer pertaining to concrete walls, floors, excavation, and other construction details.
Once this data was input into the computer, Engelbart believed that the revised model would appear on the computer screen, which allowed structures to take shape. There are several other design researchers who also developed the concepts that would eventually become BIM. Despite the number of intriguing concepts that were developed in the 1960’s for using modeling and object-based design on a computer, a graphical interface would be needed before anyone using the computer could interact with the model that they wished to create.
The two initial graphical interfaces that emerged in the 1970’s and 1980’s were boundary representation and constructive solid geometry, the latter of which combined, subtracted, and intersected primitive shapes to create the illusion of more complex shapes that could mimic the appearance of a building. In the waning years of the 20th century, computing advancements continued to be made, which ensured that the modeling process would be refined on a continual basis. The initial types of BIM software were created in the early 2000’s.
For many years, the most popular technology among designers and developers was CAD, which stands for computer-aided design. CAD was a two-dimensional approach that was effective at expressing information pertaining to a building plan and made it easier for designers to display dimensions and construction requirements.
The computer-aided design methodology was a step up from paper blueprints and drawings. CAD would eventually evolve into 3D modeling, which allowed blueprints to have more realistic visuals. However, BIM technology is considerably more advanced than a basic 3D model and is now the standard in the construction industry. Despite how much the industry has changed, every facet of BIM technology is centered around the goal of making the construction process more efficient.
Levels of BIM
There are seven distinct levels of the BIM process, which begin with level zero. Different levels are necessary for different types of projects. Every level represents a set of criteria that indicates the amount of “maturity” that a project has. It’s possible for BIM to go as high as level six. You can use these levels to determine how effectively team members are working together.
Level 0: Paper-Based Drawings + Zero Collaboration
The initial level of the building information modeling process involves paper-based drawings and effectively zero collaboration among team members. At this level, members of your team won’t be collaborating at all, which means that you aren’t really using BIM for the construction process. In the event that you’re using paper drawings, digital prints, or CAD blueprints, you can consider yourself at level zero.
Almost all of the industry works above this level in the modern construction industry, which is essential if you want to finish the construction process in a timely manner. Even though the majority of construction professionals work at a higher level, it’s important to understand that some professionals may not have enough knowledge of how BIM works. You’ll also find that certain projects won’t include the BIM methodology in the contract specifications.

Level 1: 2D Construction Drawings + Some 3D Modeling
Level one BIM indicates that some 2D construction drawings are being made alongside a certain amount of 3D modeling, which means that this level is a combination of standard construction drawings and BIM. At this level, 3D modeling is typically used for creating concepts.
On the other hand, 2D modeling can be used for drawing up product information and other forms of documentation. Some data can be shared electronically among the construction team. However, there isn’t much collaboration at this stage of BIM. In most cases, every stakeholder will manage their own data.
Level 2: Teams Work in Their Own 3D Models
At this BIM level, teams begin to work together to create their own 3D models, which means that a certain level of collaboration is required. Some European countries have made BIM level 2 mandatory for all publicly tendered projects. While team members will use 3D CAD models at this stage, it’s important to understand that the team may work on more than one model at the same time, which means that this is a step below true BIM. The design information can be shared among team members via a common file format. When a team works at this BIM level, both time and money are saved. Because team members start to collaborate, extensive revisions can be avoided altogether.
The third level of BIM is noted by teams working together on a shared 3D model, which means that this would be considered the primary level for BIM work. All team members will complete their work in a shared environment. When one team member makes any changes, these changes are immediately reflected on the model and can be seen by all other team members.
Notes and suggestions can also be made within the shared environment, which allows for full collaboration between the team. Along with enhanced 3D visualization of your project, the third BIM level facilitates better communication, easy collaboration, and fewer revisions at all stages of the project.

Level 4, 5, & 6: Adding in Scheduling, Cost, & Sustainability Information
Levels four, five, and six involves adding schedules, cost information, and sustainability information to the shared BIM model. By placing this information in the shared model, every member of the construction team will be able to visualize how much time the project is going to take and what the total costs will be.
Keep in mind that extensive work must be done during these BIM levels, which include cost estimates, budget tracking, and budget analysis. During this stage of the BIM process, team members can calculate how much energy the building will consume before it’s even built, which means that developers and designers can take upfront costs into account when creating the final design. The main benefits of BIM levels four, five, and six include:
- Less energy consumption on a long-term basis
- Efficient site scheduling and planning
- More straightforward cost analysis
- Real-time cost visualization
- More effective operational management
Benefits Behind BIM
There are many benefits that come with using BIM during the construction process. It’s important that you understand these benefits before you move forward with development to better communicate to the rest of the construction team about why BIM should be used. One notable benefit is that architects, construction workers, and engineers can better understand how components of the building should be created in sequence. Even if team members are situated in different locations around the world, the use of BIM allows for real-time collaboration regardless of location.
This software is also virtually accessible to everyone and can be used by any team member. As touched upon previously, architects will have the information they require to optimize the building’s energy efficiency rating. BIM is the most technologically advanced tool that can be used by the project team throughout the construction process. By collaborating with other team members in real-time, everyone will be on the same page, which will reduce costly mistakes and shorten the construction timeline.

Jason Somers, President & Founder of Crest Real Estate
With over 15 years of professional experience in the Los Angeles luxury real estate market, Jason Somers has the background, judgement and track record to provide an unparalleled level of real estate services. His widespread knowledge helps clients identify and acquire income producing properties and value-ad development opportunities.
Learn more about Jason Somers or contact us.



