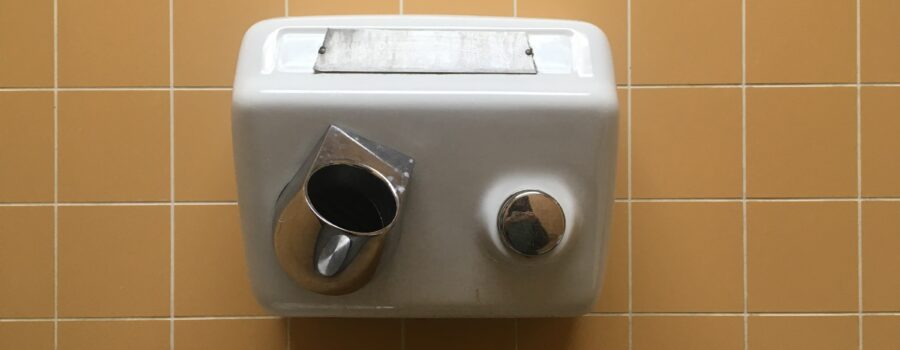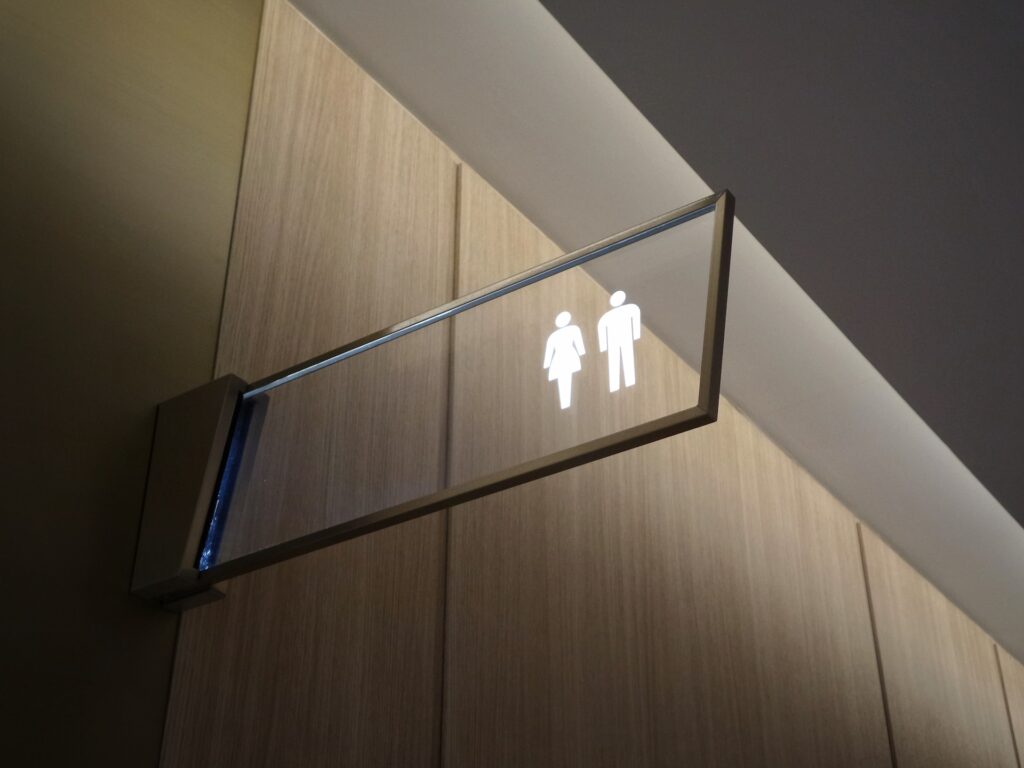
A Guide to ADA Hand Dryer Compliance
Regardless of the type of building you own or the project you’re about to develop, every public restroom must adhere to ADA standards. In the past, complying with regulations wasn’t a requirement but could be performed by businesses that wanted to gain a competitive advantage. The purpose of the compliance requirements is to make sure that public restrooms are highly accessible for people with disabilities.
By following the law in regards to restroom ADA standards, you’ll be able to accommodate every guest who enters your building. One type of upgrade that must be made involves switching to a hand dryer that’s approved by the ADA. Keep in mind that the same standards are in place for all types of buildings, which means that the requirements for a retail store restroom are the same as the ones for a public restroom in a restaurant. This guide provides a comprehensive overview of the numerous guidelines for hand dryer compliance.

What is ADA Compliance for Restrooms?
ADA refers to the Americans with Disabilities Act, which is a law that was enacted in 1990 for the purpose of prohibiting discrimination against individuals with disabilities in all public spaces. These spaces include everything from restaurants and retail stores to offices and schools. Any private area in these locations will also need to be compliant with ADA guidelines.
Additional updates were made to the ADA standards in 2010, which is when guidelines were introduced that make it easier for developers to renovate or construct public restrooms in a manner that meets every ADA guideline. If a business fails to make the necessary renovations, they could be fined. There’s also risk that the business would be shut down entirely.
The Importance of Ensuring ADA Compliance
Restrooms are an essential aspect of any building and are usually a requirement. When one or more restrooms are placed in a building, the owner must adhere to building codes and regulations that the government maintains to ensure that every member of the public is able to access the restroom safely.
Without these guidelines in place, people with disabilities would be more at risk for injury. ADA compliance is also important because of the substantial penalties that can be assessed if a restroom is proven to be inaccessible to someone with a disability.
In this scenario, the fine for an initial offense is $55,000. Any additional offenses could result in fines that are as high as $110,000 per offense. Keep in mind that there aren’t any grace periods, which means that a lawsuit can be filed against your business immediately if you receive a complaint.
You can avoid large fines and other problems by learning about the possible solutions beforehand. The best way to do so is by reading through all of the ADA guidelines to better understand the compliance requirements that every public restroom must meet.

How to Follow Regulations
At Crest Real Estate, we can assist you with meeting all ADA regulations without needing to worry about violating them. ADA compliance for public restrooms can be more comprehensive than you might believe because of the need to replace old items with new ones that are fully compliant. Before you go forward with this process, there are numerous things you should keep in mind.
The Height of ADA Hand Dryers
ADA guidelines indicate that paper towels need to be accessible between 15-48 inches above ground level. They must also accommodate side and forward reach for individuals who are in wheelchairs. Make sure that the operable component of the paper towel dispenser isn’t higher than 48 inches. This component can be anything from a touch-free sensor to a lever.
Every touch-free sensor and button needs to be between 38-48 inches off the ground. Any push button should be operable with just one hand. Make sure that the hand dryer can be started with a force of five pounds or less.
Lefties, Righties, and the Visually-impaired
The ADA also indicates that hand dryers need to be accessible for left-handed and right-handed individuals, which ensures that multiple wheelchair approaches can be taken in the bathroom. All hand dryers will also need to be visually different than the surrounding materials to make sure that vision-impaired individuals are also capable of accessing the dryer. These dryers need to protrude from the wall as well.
Other Considerations for ADA Restroom Compliance
There are a few additional considerations to take into account when you’re trying to maintain ADA restroom compliance. For instance, you’ll need to determine which height is best for the dryer in your public restrooms. While individuals with disabilities must always be able to reach the hand dryer, there are distinct mounting height recommendations for women, men, children, and handicapped people.
In the event that handicapped individuals are expected to use the public restrooms in your building, one or more hand dryers should be placed at the aforementioned height recommendation. You should also make sure that wheelchair users can fit into the area and extend their arms beneath the dryer without issue.
Floor space is an often overlooked aspect of ADA compliance requirements. The ADA requires that businesses maintain a certain amount of clear space in their public restrooms. Measuring clear space is necessary if you want to avoid large fines. For instance, there needs to be at least 60 inches of clearance that allows an individual to easily turn their wheelchair.
The ADA standards for accessible design indicates that the sink will also need to be positioned outside of this 60-inch area. This issue is a primary concern for many businesses since it wasn’t originally included in the original ADA guidelines.

Doors
It’s essential that you accommodate people in wheelchairs by making sure that the door swings properly. In the event that the door swings into the bathroom, it may be difficult for a wheelchair to maneuver around it.
Grab bars
Grab bars need to have at least 1.5 inches of clear space in both directions. Make sure that you don’t install a toilet paper dispenser in a spot that’s too close to the grab bar. Doing so can reduce how accessible the area is.
When having a grab bar installed in your restrooms, it should be 36 inches long at the rear wall or 42 inches long on the sidewall. Make sure that these bars are mounted around 33-36 inches off the floor. These bars needs to come with a gripping surface as well as the ability to withstand as much as 250 pounds of pressure.
Signage
Signs need to be mounted along the latch side of a door. They will also need to have a height that ranges from 48-60 inches when you measure from the floor to the lowermost line of text. The ADA also requires that the sign be outfitted with tactile and Braille text. In California, Title 24 also includes a provision that states that a certain symbol needs to be used for any doorway that leads to a public restroom.
Toilets
Toilet seats should have a height that ranges from 17-19 inches. All urinals in the public restroom need to be wall hung or stall-type at a height of 17 inches or less from the floor. Make sure that the flush valve is always positioned on the right side of the toilet to avoid issues where someone needs to reach across the entire toilet to have it flushed.
Paper Towel Dispensers
When installing modern hand dryers in your public restrooms, all touch-free sensors or buttons must be maintained at a height of 38-48 inches off the ground. As mentioned previously, additional compliance details for paper towels include:
- Side and forward reach availability
- Accessible from 15-48 inches off ground
- All buttons operable with a single hand
- Hand dryer should be started with force of five pounds or less
Sinks
Faucets need to be lever-operated, electronically controlled, push started, or touch started. Any user should be able to turn the sink on with one hand and without the requirement to apply high amounts of pressure. Any sink in a public restroom should be mounted at 34 inches off the ground or lower. The knee clearance is 11-25 inches deep, 30 inches wide, and 27 inches high.
Make sure that the space below the sink has been cleared of any blockages and that the pipes have been fully insulated. ADA requirements also state that soap dispensers can’t be positioned higher than 44 inches in the event that the counter is over 20 inches.
Why Choose Crest?
At Crest, our real estate professionals have backgrounds in urban planning, architecture, and engineering, which gives us the knowledge and skills needed to help all types of businesses meet ADA guidelines for public restrooms. Because of how costly it can be to correct regulation mistakes, it’s easier and more affordable to get it right from the start, which we can assist with.

Jason Somers, President & Founder of Crest Real Estate
With over 15 years of professional experience in the Los Angeles luxury real estate market, Jason Somers has the background, judgement and track record to provide an unparalleled level of real estate services. His widespread knowledge helps clients identify and acquire income producing properties and value-ad development opportunities.
Learn more about Jason Somers or contact us.



