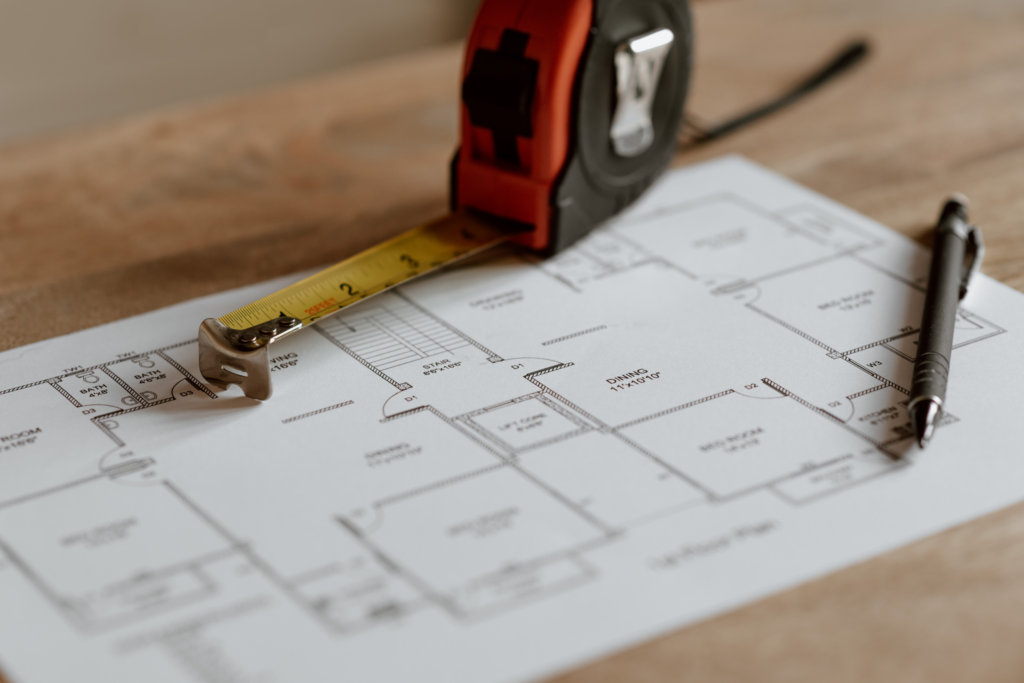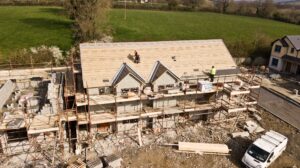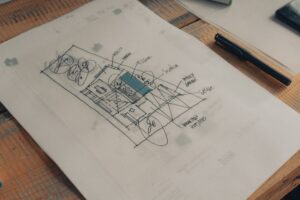An Expert Guide to Understanding As-Built Drawings
Constructing a building or structure of any kind requires numerous professionals and teams working together to make sure that every action taken during construction adheres to the building plans. While the construction process is ongoing, it’s possible for a general contractor to maintain as-built drawings, which are sets of drawings that are officially submitted when a job has been finished.
These drawings are revised all throughout the construction process. Once they are submitted, it becomes easier to identify all of the small and large changes that were made during construction. All construction projects go through numerous changes, modifications, and adjustments throughout each stage of construction. Even the smallest modifications will be taken into account when making as-built drawings since these drawings are meant to anticipate and eventually forecast how the alterations will affect the final results.
The key reason that as-built drawings are made during most construction projects is to note any modification that differs from the initial design. It’s important to understand that the contractor can’t submit the drawings that were made before construction began. If any changes occurred along the way, the old drawings wouldn’t be accurate. As-built drawings are comprised of exact dimensions, all extra work that had to be done, and the location of every element in the design.
While it’s common for subcontractors and contractors to add information to as-built drawings about any changes that take place during construction, these drawings can also be made by the designer or architect of the building that’s being constructed. If as-built drawings aren’t completed during construction, certain aspects of the building might not be recorded, which could pose a problem in the future when making renovations or updates to the property.
Modern construction software and technologies have made it easy to develop as-built drawings and make revisions along the way. The following guide is designed to help you gain a better understanding of what as-built drawings are and how they can benefit any construction project.
The Purpose of As-Built Drawings

In order for a construction project to be successful, it’s essential that detailed plans are maintained and recorded. A building’s features and specifications may change while development is ongoing because of issues with acquiring materials or problems with governmental agencies.
When a change occurs, it can be noted in an as-built drawing, which shows the building as it exists instead of how it was initially meant to be built. Keep in mind that as-built drawings are used differently with each type of construction. The uses of as-built drawings include:
- New construction – When you are building a new home or commercial property, you will invariably encounter challenges along the way, which will require making changes to the initial building plans. The as-built drawings record such changes until the construction project is completed, after which the drawings are submitted as the final building plans.
- Building maintenance – Most buildings that have already been constructed will be maintained on a continual basis throughout their existence. During the course of maintenance, small changes and improvements could be made. The maintenance team within the building should update as-built drawings whenever even the smallest changes are made to ensure that the building plans are always accurate.
- Renovation projects – A renovation project can substantially alter the appearance and function of a home or other building. However, you can’t start a renovation project until you have a thorough understanding of the most up-to-date version of the building in question. If as-built drawings haven’t been kept, the renovation project might not be possible.
What is Included in As-Built Drawings?

The types of changes that you should make when completing as-built drawings include:
- Fabrications – Every fabrication update should be logged within the as-built drawings, which includes any updates to beams, handrails, and columns.
- Locations – If you alter the locations of millwork, doors, plumbing, and window casings during construction, these alterations should be noted.
- Materials – In the event that you’re required to change the materials you use for flooring or the building’s foundation, these changes must be placed into your as-built drawings for future reference.
- Installations – If you change such core building features as windows, HVAC systems, and electrical systems, you should write down the specifics of these changes.
- Dimensions – Changes to the dimensions of any building element should be included in your as-built drawings.
It’s also recommended that you include written notes, pictures, and supplemental documents to make your as-built drawings more comprehensive. The pictures you use in these drawings could include everything from still photographs to satellite imagery. You can expect to pay around $2-$3 per square foot for as-built drawings. A great aspect of as-built drawings is that they can be amended at any stage of the construction process to account for any changes that you’ve made.
The Process of As-Built Drawings

As mentioned previously, the designer or architect responsible for creating the building plans can make the as-built drawings. However, the general contractor and any subcontractors should make updates as they occur while the construction project is ongoing. Today, the vast majority of as-built drawings are made with the help of construction software and technology, the primary of which is AutoCAD. However, you can choose the type of software that has the features you desire.
When you use advanced software like AutoCAD, updates to the as-built drawings are made immediately and can be viewed by all project stakeholders. You might want to use different colors to mark different changes to the drawings. For instance, any items that have been taken out of the drawings can be marked in red. Items that are added can be marked in green. If any special pieces of information need to be added to the drawings for context, you can make these updates in blue.
The process of creating as-built drawings should include:
- Color coding – As-built drawings typically include a color legend.
- Dates – All changes and alterations to the as-built drawings should be noted with the date when the change was made.
- Scale – If you make a modification to the as-built drawings, the proportions and scale should remain the same.
- Physical features – If you use earth-moving equipment during the construction process, take note of any modifications to grades, elevations, or similar physical features that might only be viewable during construction.
- Obstacles – If an obstacle arises during the construction process because of a governmental agency or environmental factor, the information pertaining to this obstacle should be placed in the drawings.
- Underground utilities – If you install new underground utilities during construction, the specific locations of these installations must be recorded.
As-Built vs. Record vs. Measured Drawings
There are three types of drawings that are should be aware of during any construction project, which include as-built drawings, record drawings, and measured drawings. Even though it’s common for these terms to be used interchangeably, there are some notable differences between the three.
As-built drawings – These drawings can be prepared by the contractor, architect, or designer. They are made for construction purposes and are designed to record all changes that take place during the construction phase of development. As-built changes are usually made to the original drawings and can be shown in red ink.
Record drawings – These drawings take as-built changes into account and are usually made by the architect or designer who is working on the project. Record drawings provide the contractor with enough space to take note of the changes that occur during construction. This is the final drawing that’s submitted once the construction project is completed. In many cases, the architect will take the as-built changes and compile them before noting the changes as “architect-approved” changes.
The drawings will then be provided to the owner. Even though as-built drawings are highly beneficial because they can be updated throughout every phase of construction, record drawings are considered to be even more reliable as a result of the as-built changes being screened and approved by the architect. The drawings will then be officially released and can be referenced by the owner in the event of future issues with the structure.
Measured drawings – Measured drawings only involve existing buildings. These drawings are prepared while documenting or completing a renovation of an existing building. The measurements used in these drawings are taken from a building that has already been constructed, which is the key difference between measured drawings and as-built drawings. The drawings are made directly from on-site data.
As-built drawings are integral to the successful completion of any construction project. With the assistance of modern software, it’s possible to update as-built drawings in just a few minutes, which streamlines the process and allows contractors to take note of any changes without delaying the construction timeline. Once the as-built drawings are complete, they can be sent to the architect or designer for final approval.

Jason Somers, President & Founder of Crest Real Estate
With over 15 years of professional experience in the Los Angeles luxury real estate market, Jason Somers has the background, judgement and track record to provide an unparalleled level of real estate services. His widespread knowledge helps clients identify and acquire income producing properties and value-ad development opportunities.
Learn more about Jason Somers or contact us.



