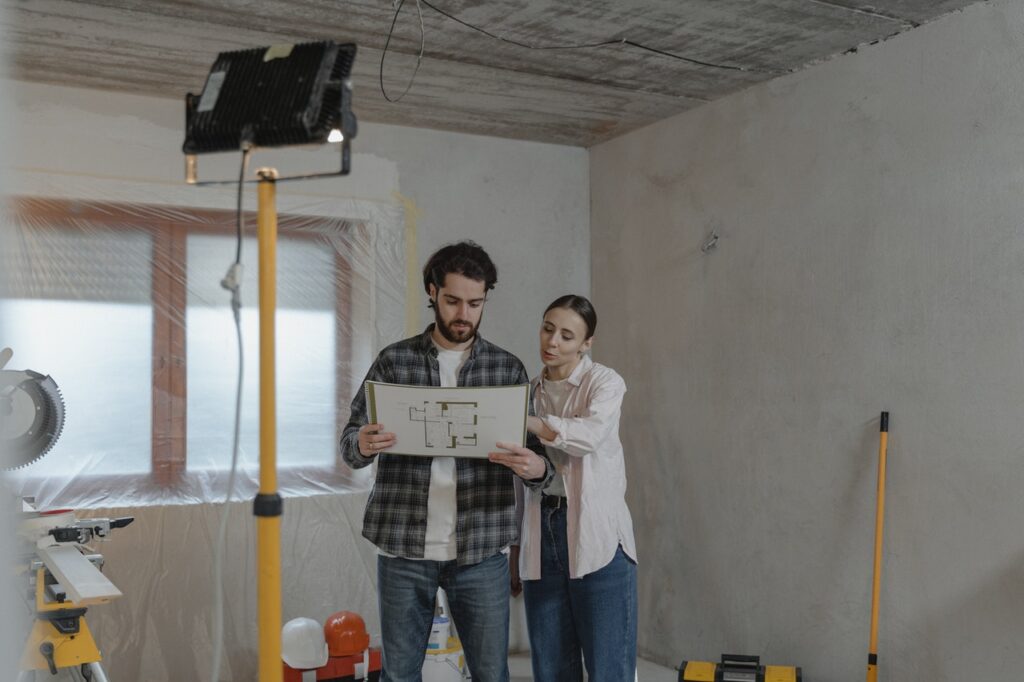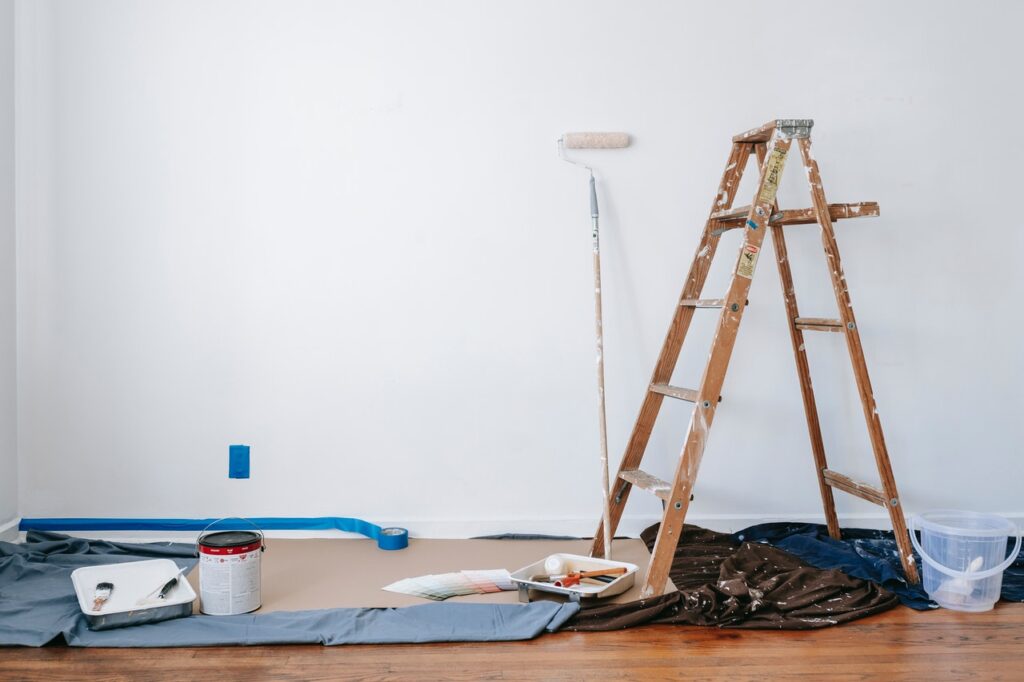
Our 6 Step Guide to Building an Addition onto a House
Purchasing a home is a sizable investment that can pay dividends by providing you with a great place to live that you can call your own. However, your dream home at age 27 might not be the same as your dream home at age 35. Maybe a new child has arrived or your family is no longer satisfied by cooking meals in a small kitchen. Whatever the reason, making an addition to your home is a fantastic way to increase your home’s square footage while also providing you and your family with more room.
Keep in mind that any addition you make to your home should also increase the property’s value, which allows you to obtain higher profits if you ever place the home on the market. Room additions are oftentimes referred to as remodels. While it’s possible for most homeowners to remodel their own property, you will technically need permission to make such a substantial change to your property. Before you can make an addition to your home, the project must be approved by the local building department in your city.
In Los Angeles, you must apply for a building permit to add a room at the Los Angeles Department of Building and Safety. Additional electrical and plumbing permits might also need to be obtained. With these permits in hand, you’ll be able to have a new room constructed on your property without fearing that the city will make you tear it down. Adding a room to your home without obtaining a building permit could lead to a worse sale price if you end up listing your home on the market in the future.
Before you think about building an addition onto your home, it’s highly recommended that you request a home inspection, after which you will receive a detailed report that could prove useful in helping you determine if this type of project is right for you and your situation.
A home inspection is a comprehensive investigation that looks at your home and identifies any areas that need improvement. It’s possible that the structure of your home wouldn’t currently accommodate a new room addition, which means that more work may need to be done before a new room can be added. The following offers a thorough, six-step guide on the process involved with making an addition to your home.
Step 1: The Objective

The first thing you should do before deciding on an addition to your home is to identify your objective for making this addition in the first place. Some of the questions that you might want to ask yourself are:
- What do you want to achieve by completing this project?
- Is this addition a sound investment?
- Is the addition cost effective?
- Where do you want to place this unit?
By answering all of these questions before you start construction, you can be confident that you’ve taken the most important considerations into account instead of making a quick and uninformed decision. When you know what problems you want the project to solve, the project itself will be much more streamlined and focused. Maybe you need more storage capacity or would like your children to have separate bedrooms. If you get this step out of the way early on, the remaining steps should be more straightforward.
Step 2: Find Inspiration

When you decide to make an addition to your home, nothing is more important than seeking inspiration. While some homeowners will know exactly what they want from a room addition, others will only have vague ideas of what they would like the room to look like. Seeking inspiration should also help you separate your wants from your needs, which can prove useful if you’re on a strict budget.
There are many places you can look to for inspiration. For instance, you could clip out plans and photos from home-design magazines to gain a better idea of the appearance your new room should have. These magazines should contain buying guides for various materials and products, which could provide you with the inspiration you seek.
There are also plenty of TV shows that specialize in redecorating and remodeling projects. Another option for getting inspiration is to tour new homes in your neighborhood for a more hands-on experience. These homes might contain different layouts and interior designs than your own, which could give you some ideas.
Step 3: Decide What Features You Need vs. Want

As mentioned previously, it’s essential that you separate features into the ones that you want and the ones that you need. For instance, do you need a new fireplace in your room? If you’re building a new kitchen, do you need to pair the kitchen with a separate island? Asking these questions is important when you’re setting a budget. The features you desire from your new room could change each week, which can be problematic when you’re trying to keep your budget under control.
Premium features and materials can add considerably to the amount you spend on the addition to your home, which is why it’s important to ask these questions before you begin. Keep in mind that not all premium features need to be discarded if you’re trying to stay under a certain budget. If you obtain relatively basic features for some areas of the room, you could splurge in other areas, which allows for a more balanced approach.
Step 4: Calculate The Cost

Once you’ve identified your needs and wants, it’s time to calculate the total cost of the project. By estimating the cost of your project, it becomes easier to determine if it’s possible to splurge on a premium fireplace or kitchen island. You’ll also discover during this process that not every essential room feature is expensive. Some upscale materials and items may come in at a lower cost than you had anticipated if you can obtain a discount or find a good deal.
After you complete these calculations, take a look at your current finances to make sure that you can cover the total project costs. It’s important to understand that your finances include your savings, any investments you have that could be quickly liquidated, the amount of equity that’s in your home, and any other major assets you have.
You may be able to obtain a home improvement loan if you need some money to cover the upfront costs. However, these loans are considered to be relatively short-term loans and must be repaid in around 3-5 years on average. Before you apply for a home improvement loan, you should look at the expected monthly payment as well as your current credit score to determine the feasibility of such a loan.
Step 5: Check Out the Site

The next step involves checking out the site to make sure that it will accommodate a new room. You’ll also want to look at the areas surrounding the site to be certain that the addition is being made at the right location. Take the placement of outbuildings and trees into account. If the addition is going to block a good view from your home, you might want to change the location where the room will be constructed.
It’s also extremely important that you look at the ground surrounding the development site. There might be underground septic tanks, power lines, or utility poles that you will be tasked with removing or working around. A few additional considerations to keep in mind include what your neighbors will think of the addition, how nearby roads could be impacted, and how much sunlight the new room will get.
Step 6: Talk to a Contractor

The sixth and final step in this process involves talking to a contractor. While small renovations could be performed without the assistance of a contractor, you should hire at least one contractor when adding an entire room to your home. The exact number of people you need for your project depends on the scope and scale of the project. In the event that the addition is small, you could hire a designer to help you turn your ideas into a fully realized room.
On the other hand, larger projects might require the assistance of an architect as well as a general contractor who can supervise construction of the room. Make sure that you speak with the contractor to gain a better understanding of their reputation and their ability to complete the project you have in mind. If a contractor you’re thinking of hiring is unable to answer some of your questions, they might be a poor fit for the job at hand.
As mentioned previously, you will need to obtain a building permit before construction can begin. While smaller renovation projects can be completed without a permit, the same isn’t true with larger projects that will invariably require electrical and plumbing work. You should also review local ordinances to make sure that your new room can be constructed without issue.
For instance, if you live in a historic district, it’s possible that a preservation ordinance is in place that doesn’t allow for substantial remodels to be done. Some other ordinances could place height restrictions on buildings and room additions that you will need to take into account. If the presence of an ordinance is affecting your ability to complete the project, you could request a variance, which gives you special permission to essentially disregard the ordinance.
Factors to Consider When Adding an Addition to Your House
There are several additional factors to consider when you’re looking to make an addition to your home. These projects are oftentimes considered to be investments because of how much they cost. Adding an entire room to your home could cost anywhere from $22,000-$75,000, which is why many homeowners obtain a loan before beginning construction.
By adding an accessory dwelling unit to your home, the value of your home could increase by a considerable amount. In fact, a properly designed ADU could add around 20-30% to the total value of your home. If you want to make the room cost-effective, you could use sustainable materials, energy-efficient appliances, and inexpensive materials that last for a long time without costing too much. Before you finalize your decision to add a room to your home’s layout, ask yourself if you need the space and if you can afford it.
Even though room additions are costly and can take some time to complete, they will automatically give you and your family more room while also adding value to your home. Make sure that you know the reason why you want to build an addition onto your home before hiring a contractor. If you have a good reason for this addition, try to find inspiration when designing the room. The final results should match your vision and provide you with a room that you’re wholly satisfied with.

Jason Somers, President & Founder of Crest Real Estate
With over 15 years of professional experience in the Los Angeles luxury real estate market, Jason Somers has the background, judgement and track record to provide an unparalleled level of real estate services. His widespread knowledge helps clients identify and acquire income producing properties and value-ad development opportunities.
Learn more about Jason Somers or contact us.



