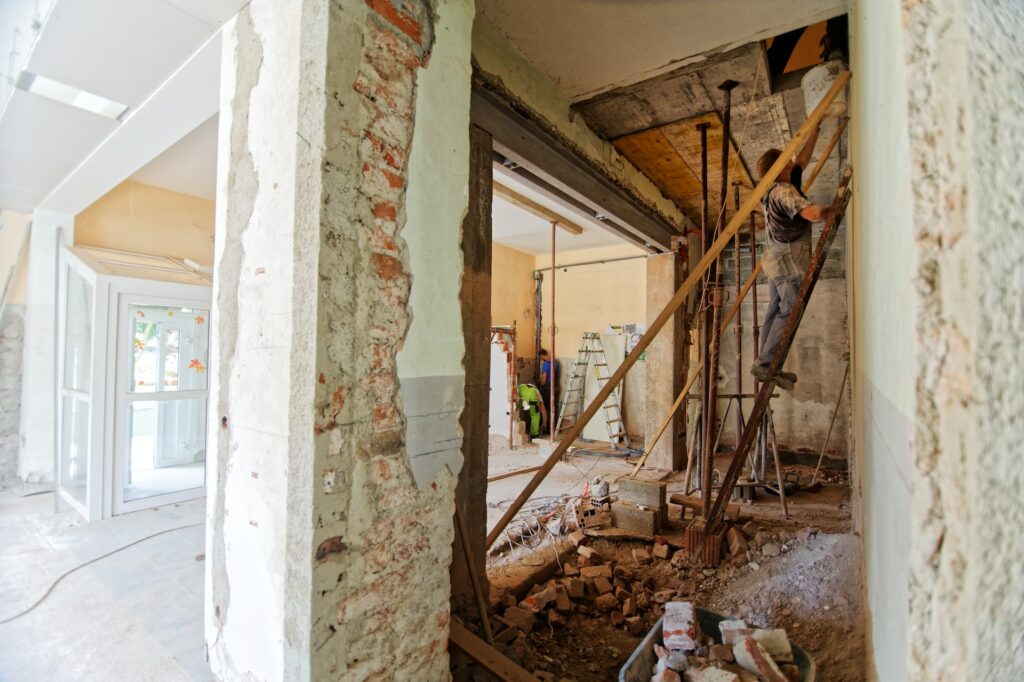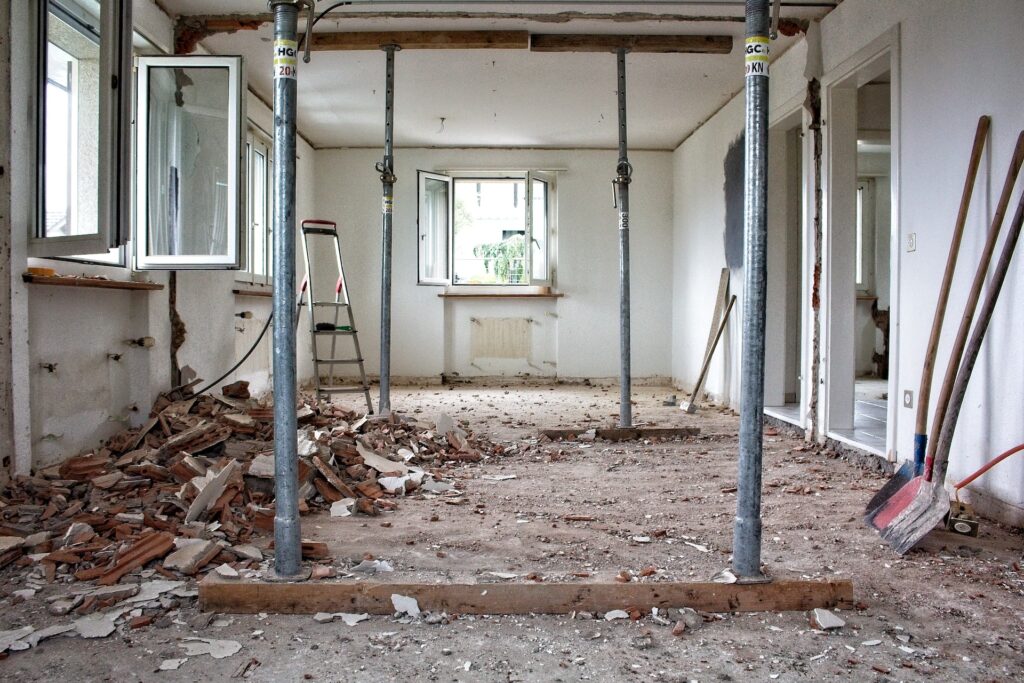
Load-bearing Walls: Everything You Need to Know
During a renovation or remodeling project, homeowners often want to remove a wall in order to create a more open floor plan and improve the home’s value. While these projects are legal, removing the incorrect wall could lead to your home’s structure being damaged. At worst, the house could be brought down.
If you intend to remove a load-bearing wall, there are certain steps that must be taken to ensure the proper support remains after the wall is removed. Before you begin to make plans about the removal of a wall, you should first identify if the wall in question is a load-bearing one.
While removing a wall allows you to expand the size of a bedroom or convert a small den into a spacious home office, removing any portion of a load-bearing wall requires a replacement from the right structural support, which can be anything from a column or beam. The purpose of this support is to hold the same load that the wall supported. The following offers a comprehensive guide on everything you should know about load-bearing walls.
How to Tell If a Wall is Load-bearing
There are several techniques you can use to identify load-bearing walls in an existing home or structure, the primary of which is to take a look at the building’s blueprints. If these blueprints aren’t readily available, other methods you can use include:
- Search for columns and beams in the crawlspace or basement
- Check which direction the floor joists are pointing
- Identify if the wall is parallel or perpendicular to the joists
- Look at the walls that run the length of your home
- Speak with a contractor or structural engineer to gain better insight
In most cases, exterior walls are load-bearing walls. However, a small selection of homes that were constructed in the past five decades have back and front exterior walls that are load-bearing walls. The side walls aren’t load-bearing. In comparison, the majority of homes that were built more than 50 years ago use every exterior wall to bear the loads. Even if an exterior wall is situated on the foundation, it’s considered a load-bearing wall.
Any wall that runs perpendicular to nearby joists is a load-bearing wall. When a wall runs parallel to the joists, it’s rarely load-bearing. When you’re in your crawlspace or basement, look to see if there’s another support structure or wall that’s located just below one of the first-floor walls. In the event that the wall has a column or beam that follows the same path, it’s considered a load-bearing wall.
Most of the walls that are over six inches thick are load-bearing walls. When a wall is positioned around the center of a structure, it will hold a considerable amount of the roof’s total weight. Keep in mind that masonry walls are also commonly load-bearing. However, stone veneer walls and other lightweight masonry walls may be unable to accept loads.
Types of Walls That Can Be Load-bearing
To better understand which types of walls can be load-bearing for a structure, the main ones include:
- Exterior walls – Exterior walls usually create a building envelope by separating the outside from the home interiors. A well-built exterior wall will help with security, fire control, environmental control, aesthetics, and privacy.
- Interior walls – Interior walls are used to transform one large space into a series of smaller spaces or rooms. If an interior wall is positioned closer to the center of a home or structure, it’s likely a load-bearing wall. However, not all interior walls support loads.
- Foundation walls – A foundation wall is one that’s usually made from concrete, masonry, or vertical stone to support a structure’s weight and the contents within. When built correctly, a foundation wall will protect the structure from temperature extremes, moisture, and movement.
- Party walls – This type of wall is used as a shared wall for two units that are separately owned or rented. They are commonly available in office complexes, apartments, hotels, and condominiums.

Factors That Make a Wall Load-bearing
There are certain factors that indicate a wall is a load-bearing one, the primary of which include:
- Size and height of the wall
- Type of building construction
- Weight of the roof and upper floors
- Location of the wall in relation to the foundation and other walls
The weight of your home’s roof and upper floors can determine if a wall is load-bearing. In most cases, the roof’s weight will be supported by the load-bearing exterior walls. However, there are times when the upper floor and roof will need to be supported by an interior wall that’s located towards the middle of the roof. As mentioned previously, walls that are parallel to joists usually aren’t aren’t load-bearing. If they run at a perpendicular angle, they’re almost always load-bearing.
Cost for Load-bearing Wall Removal
Getting rid of a load-bearing wall can be more expensive and more complex when compared to removing a partition wall, which is why the costs may be higher than you expect. There are many factors that determine what the cost will be. For instance, removing a load-bearing wall in a one-story home is much cheaper than doing so for a two-story home. The type of wall will also determine how much you pay for this project. For instance, your costs could be around:
- Empty wall – $2,500-$5,000
- Wall and utility rerouting – $5,000-$10,000
- Two-story wall – $10,000-$20,000
- Kitchen pass-through wall – $1,000-$5,000
Before you begin removing a load-bearing wall, you should know that there are many factors that will play a role in how much you spend. These factors include:
- Material used for header beam
- Size of home
- Amount of labor needed
- Building permit
- Unforeseen expenses
Some of the unforeseen expenses that could change how much you pay include:
- Rerouting electrical wires – $500-$600
- Rerouting gas or plumbing lines – $700-$1,000
- Removing mold or asbestos – $1,000-$3,500
- Demolishing cinder block or brick – $400-$500
- Changing placement of cooling ducts – $1,000-$1,200
- Wallpaper or touch-up paint – $30-$60
- Retexturing ceiling – $25-$100
When you modify or repair the structures surrounding the load-bearing walls, more costs will be added on to the project. Aside from the removal of the bearing wall, the primary costs will include drywall removal, installation of supports, and material delivery. After the wall is removed, the new finish, drywall, and beam need to be installed.
Keep in mind that the majority of jurisdictions require an inspection to identify if a wall is considered load-bearing before they allow for removal. Because of the high costs associated with this type of project, it’s important that you obtain multiple quotes from licensed contractors. Removing a load-bearing wall can increase your home’s value if it provides you with an open floor space or makes an essential room larger. However, paying too much during this project will limit your ROI.

Why Permit Expediters Are Crucial to Projects Involving Load-bearing Walls
Removing any load-bearing wall in a home requires you to alter the structure, which means that a building permit is necessary. While it shouldn’t be too challenging to obtain a building permit for a renovation or remodel project, the permit application process can be complex and time-consuming. A single mistake in your paperwork could result in your application being denied or approval being delayed until you’ve made the necessary fix.
Permit expediters have garnered ample experience in navigating local building codes and regulations, which gives them the knowledge needed to resolve any issue with your building permit application. If you don’t have an expediter by your side during this process, a small issue could turn into an extended delay.
If you choose to bypass the building permit application process, failing to obtain the necessary permits may result in costly fines and legal issues. Expediters are there to help ensure the project is completed without issue.
Conclusion
Load-bearing walls are a critical element of a building’s structure. When one of these walls is improperly torn down, the entire building loses the support it needs to stand. Proper identification of load-bearing walls is essential for any remodeling or renovation project. If you attempt to finish this project without first receiving the necessary building permit, you could make the mistake of removing a load-bearing wall without having the necessary support in place.
Modification or removal of a load-bearing wall should only be performed by a licensed professional who has experience with this type of project. Working with a permit expediter can assist you in making sure that your renovation project is completed legally and safely.

Jason Somers, President & Founder of Crest Real Estate
With over 15 years of professional experience in the Los Angeles luxury real estate market, Jason Somers has the background, judgement and track record to provide an unparalleled level of real estate services. His widespread knowledge helps clients identify and acquire income producing properties and value-ad development opportunities.
Learn more about Jason Somers or contact us.



