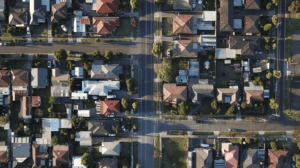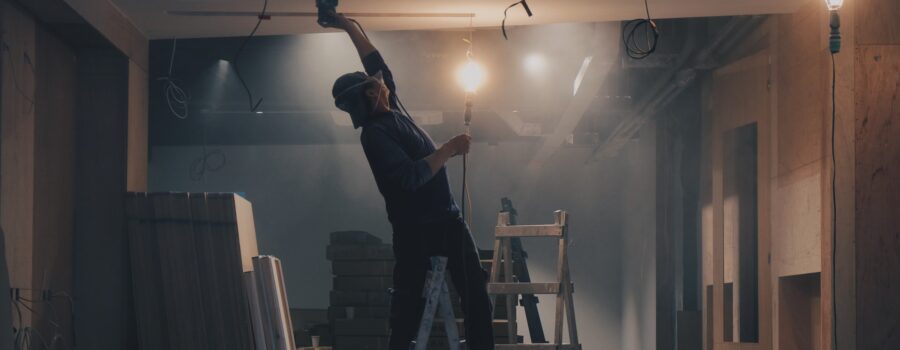
5 Common Los Angeles Building Permits
A building permit is an approval from a government agency that allows you to go forward with the construction or redevelopment of a property that you currently own. A building permit is necessary for nearly all construction and renovation projects save for smaller renovations like changing a countertop or replacing a faucet.
When you are getting ready to develop a new property or complete a major renovation, you will need to obtain the necessary building permits from the Los Angeles Department of Building and Safety. They can provide you with the correct forms while also making sure that the development of your project is set to progress smoothly. You can also go to LADBS to obtain the necessary inspections while development is ongoing.
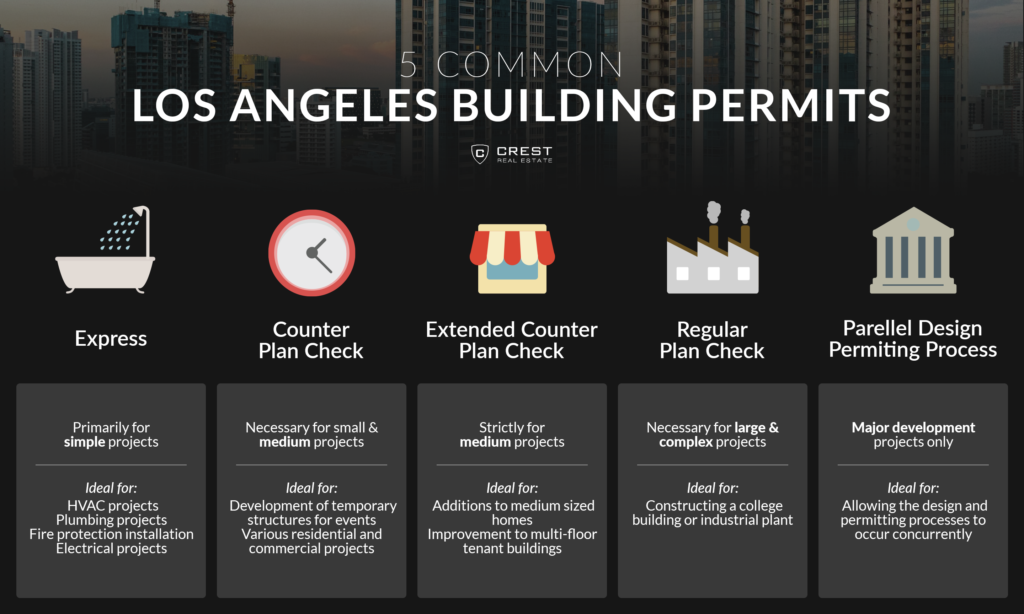
There are five primary building permits that can be obtained in Los Angeles, which include:
- Express permits
- Counter plan checks
- Expanded counter plan checks
- Regular plan checks
- Parallel design permitting process
This article will offer a comprehensive guide to these five Los Angeles building permits, which should make it easier for you to identify which ones are necessary for your project.
1. Express Permit
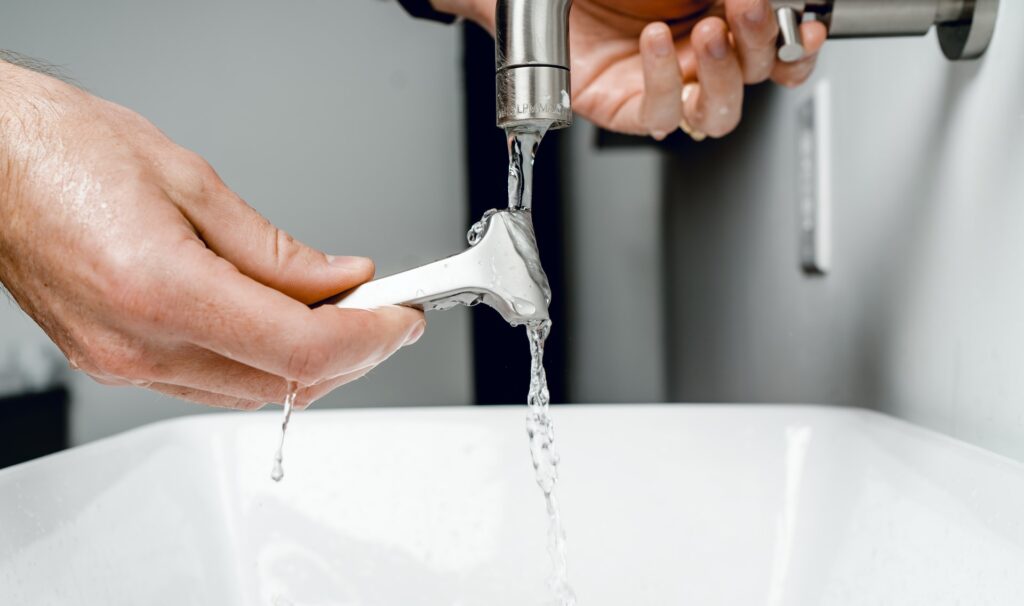
An express permit is designed to be used primarily for very simple projects that don’t require extensive plan reviews and approvals. Likely the best aspect of obtaining an express permit is that these permits can be quickly provided to you at an LADBS location or online. While there are some permit qualifications that you must meet depending on the exact type of project that you want to complete, obtaining an online permit can be done instantly and will allow you to get started on your project right away.
This particular permit is ideal for such projects as:
- HVAC projects
- Plumbing projects
- Fire protection installation
- Electrical projects
- The placement of elevators and pressure valves
2. Counter Plan Check
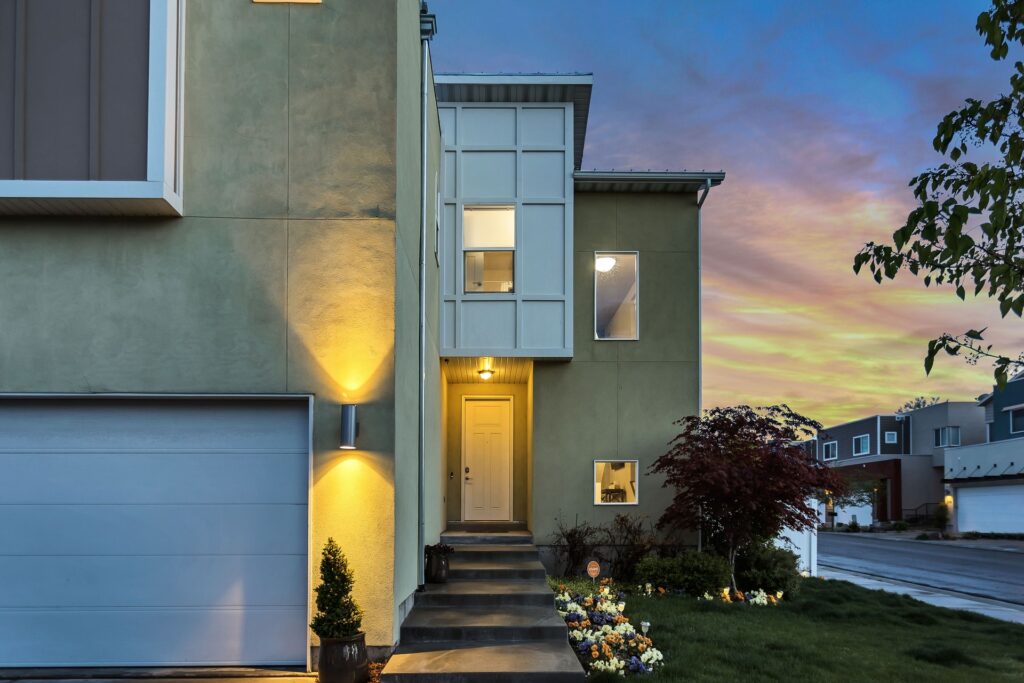
A counter plan check is a type of permit that’s necessary for small and medium projects, which can include everything from the development of temporary structures for events to various residential and commercial projects. For instance, you will need to go through the counter plan check process if you plan on adding a deck to a home.
You will need to submit your plans for the project in person at the Van Nuys, Metro, or West LA offices. Once you do so, the plans will be reviewed within 45-60 minutes, which means that the permit will be denied or accepted on the same day as you submit the plan. Consider calling one of the aforementioned offices to make sure that your project would qualify for this type of permit.
3. Expanded Counter Plan Check

An expanded counter plan check is very similar to the standard counter plan check but is meant strictly for medium projects that would nearly be classified as large projects. This particular permit is necessary for additions to medium-sized homes and for improvements to multi-floor tenant buildings, the latter of which only applies as long as the improvements don’t change how the building is being used.
When you submit your plans for one of these projects, you will need to do so at the Van Nuys, West LA, or Metro offices. Once you do, the review of your plans will be completed in 2-3 hours on the same day that you submit the plans. This particular permit is beneficial if you want to complete a medium-sized project without needing to wait weeks or months for approval.
4. Regular Plan Check
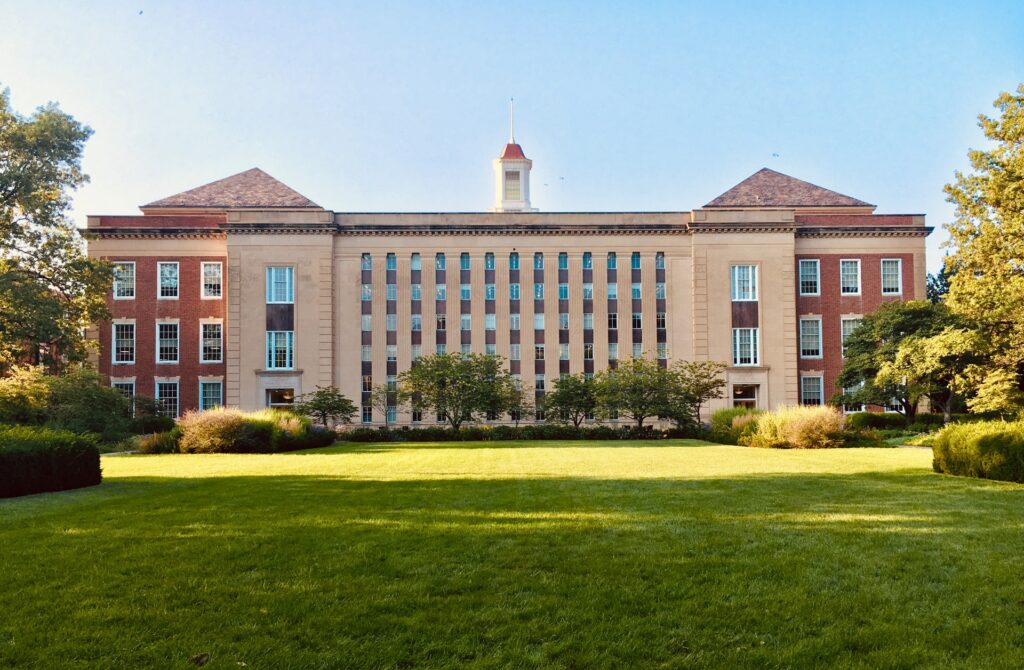
A regular plan check is a type of permit that’s necessary for large, complex projects. Whether you’re constructing a college building or industrial plant, a regular plan check will provide you with the permit that you need to go through with the project. In order to submit this plan, you will need to walk into one of the LADBS locations that offers regular plan check reviews.
These plans are processed at the W.L.A, Metro, and Van Nuys locations. Once you submit the plans, you can expect the review process to take anywhere from 2-4 weeks. If you pay at least 50 percent of the plan check fee while the review is ongoing, the process can be expedited. This process is fairly simple and straightforward. As long as your plans are in order, you should be approved for the permit.
5. Parallel Design Permitting Process
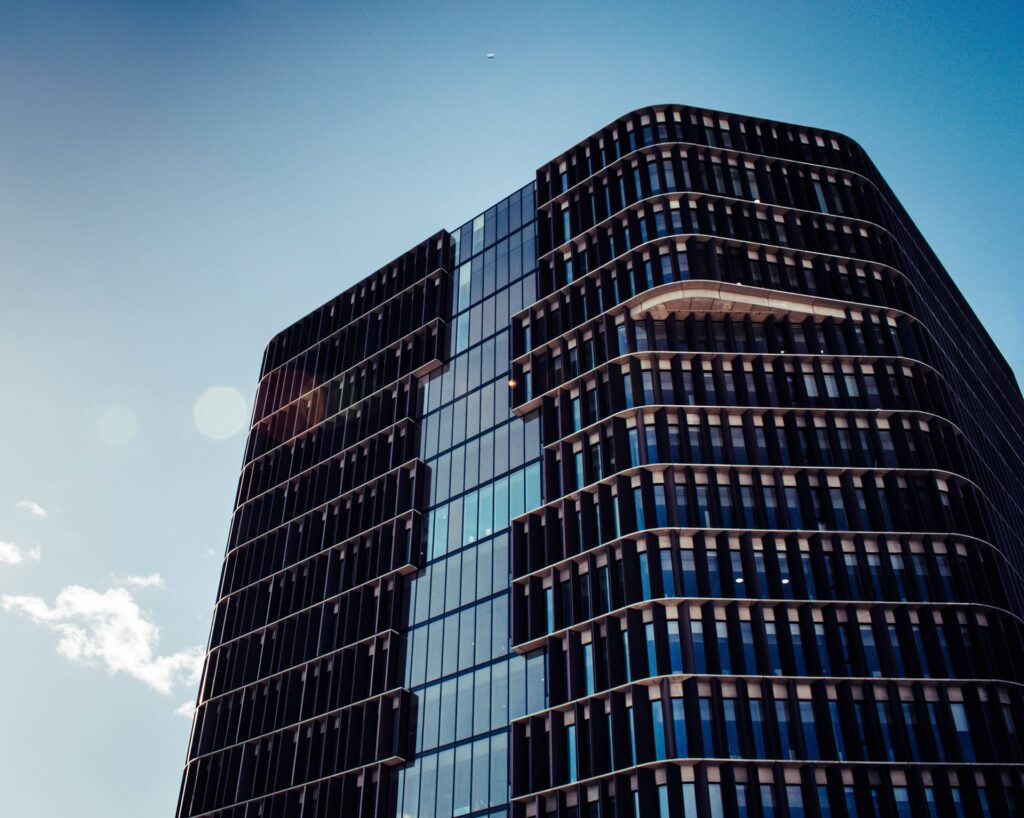
The parallel design permitting process is the most extensive permitting process in this guide and is designed specifically to be used for major development projects. With all of the aforementioned permitting processes, you would be required to provide LADBS with detailed plans that display a wholly completed project when applying for a permit. However, this isn’t exactly necessary when you’re constructing a major development project.
The parallel design permitting process is meant to allow the permitting process and design process to run concurrently. The process begins when LADBS checks your plans when they are at the conceptual design phase, after which they will provide you with regular plan checks as well as correction verification services while the design of the project progresses from concept to completion. The building permit will be issued once the final drawings have been completed.
Since the approval process is broken into somewhat smaller parts, you will be able to begin the construction of the project before you have received the final building permit, which ensures that you can begin your project without waiting too long. For instance, it will likely be possible for you to start building the foundations of the property while the final designs are being created.
The main benefits of using the parallel design permitting process include:
- Allows you to reduce project cost by saving time
- Identifies any clearances before obtaining sign-offs early on in the process from other agencies
- Helps to identify and fix code violations at the beginning of the construction process, which allows you to avoid making frustrating revisions to a finalized design
- Lessens the permit processing time, which should help you begin and finish construction ahead of schedule
Factors to Consider for Your Project

There are numerous factors that you should consider when trying to choose the right permit for your development project, the primary of which is the size of the project. If your project involves minor work with electrical systems or plumbing systems, you may only need to obtain an express permit. On the other hand, making an addition to a medium-sized home would require an expanded counter plan check.
Once you have identified the extent of your project and what it entails, you should be able to determine which building permit fits with your project. You can also get in touch with LADBS to inquire about which one you should apply for. They will provide you with an immediate response. With the right permit in hand, you will have an easier time starting and finishing your project within a specific time-frame.
The Next Steps for Your Project

Whether you are constructing an entire home or are getting ready to start work on a major development project, obtaining a building permit should be the last thing that you need to do before you get started on development. However, it’s important to understand that larger development projects require regular inspections to make sure that construction is proceeding according to the design plans while also meeting local code.
Inspection Process
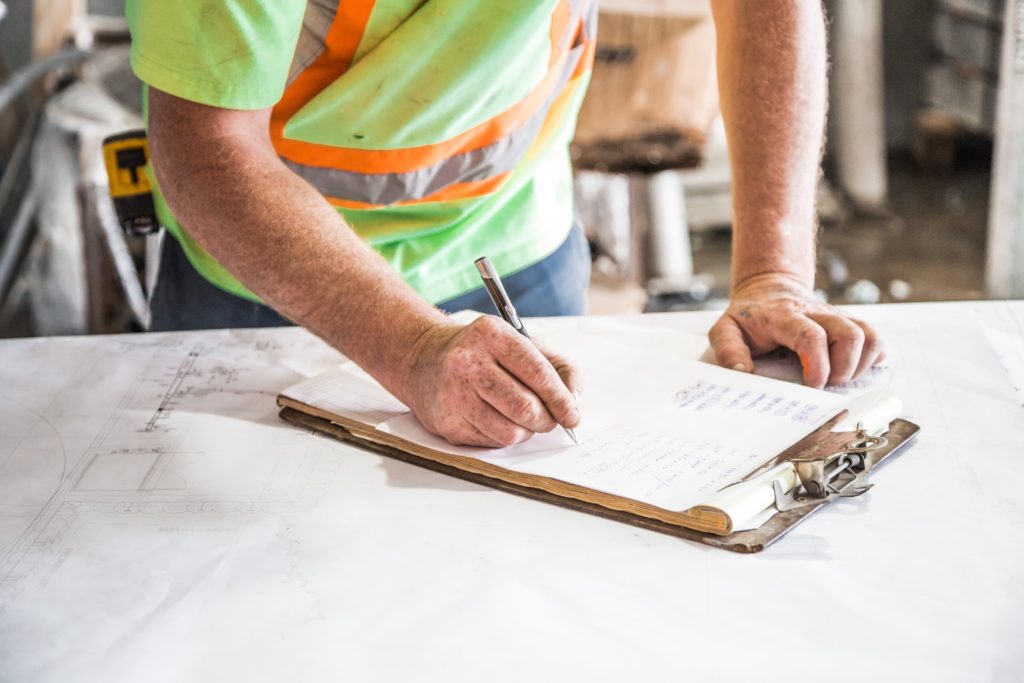
The inspection process for a commercial building is a lengthy and comprehensive one that requires every facet of the property to be inspected as the building is being constructed. The elements that need to be inspected include:
- The interior elements
- The exterior elements
- The surface of the roof
- The structural frame condition
- Various site characteristics such as the utilities and landscaping
The inspector will also take a look at your construction permits and designs to make sure that everything is going according to plan.
Once the project has been completed and you have passed the final inspection, all that’s left for you to do is obtain approval from the city, which is straightforward and will almost certainly be provided as long as you followed the plans that you submitted with your building permit application.

Jason Somers, President & Founder of Crest Real Estate
With over 15 years of professional experience in the Los Angeles luxury real estate market, Jason Somers has the background, judgement and track record to provide an unparalleled level of real estate services. His widespread knowledge helps clients identify and acquire income producing properties and value-ad development opportunities.
Learn more about Jason Somers or contact us.

