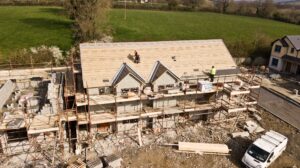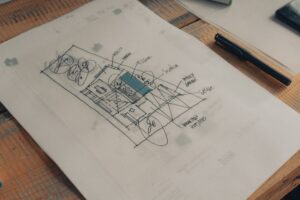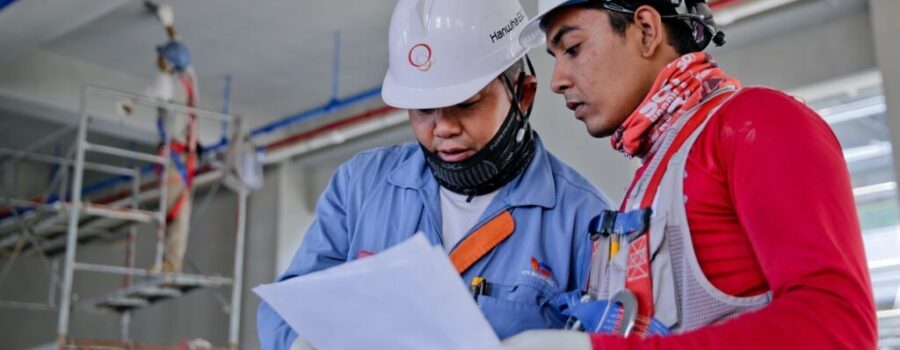
Utilizing the City of Los Angeles Bureau of Engineering
When you want to complete a construction project of any type, it’s possible that the project will need to be reviewed by the Los Angeles Bureau of Engineering. The Bureau of Engineering is responsible for approval and full oversight of permits within the public right-of-way for the city. Their jurisdiction extends to any construction project that would impact lanes, sidewalks, city streets, and alleys. If your construction project is set to occur around easements, parking lots, or sewer lines, the Bureau of Engineering will likely review your work. The divisions that are incorporated into the Los Angeles Bureau of Engineering include civil engineering, public works, sanitation, environmental health, and industrial waste.
In the event that the Bureau of Engineering takes a look at your project, they will consider landscape plans, grading plans, site conditions, water retention, and other aspects of construction. They can also help you obtain the right permits for your specific project, which include everything from an “A” permit to a sewer permit. Without these permits in hand, you may be unable to continue your construction project in the same location. This article provides you with an extensive guide on how to utilize the Bureau of Engineering for Los Angeles.
Key Takeaways:
- The Los Angeles Bureau of Engineering are responsible for approval and full oversight of permits in LA. These can include alleys, sidewalks, etc.
- There are six separate permits the BOE can help you with which include, “A” permits through excavation permits.
- The BOE use two main mapping tools to receive the correct data and information regarding the public works in Los Angeles.
What Permits Do the Los Angeles Bureau of Engineering Help With?
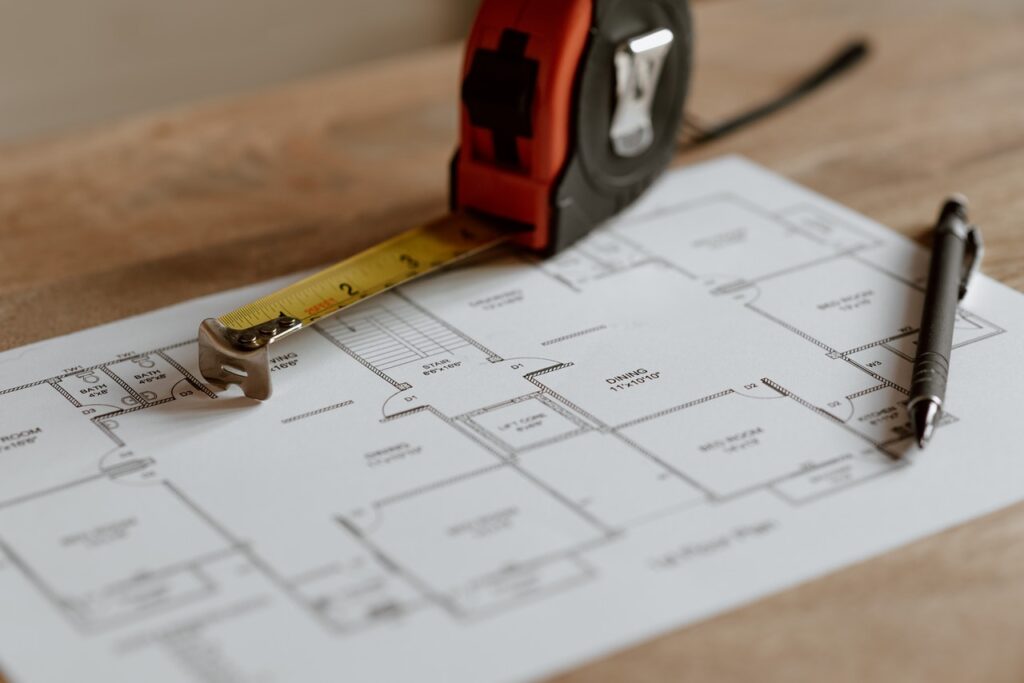
The Los Angeles Bureau of Engineering can provide you with six separate permits, which include the:
- “A” permit – The “A” permit must be obtained when you want to perform construction, repair work, or reconstruction on gutters, curbs, or sidewalks. This permit is also necessary when work is set to occur within a public easement. “A” permits are typically issued alongside “S” permits since excavation is required on a public street. If the work that you perform is meant to take place on a sidewalk or driveway, it’s possible that parking meters, street lights, gas valve boxes, and water meters will need to be relocated, which is a top reason why this type of permit is required before work can begin. If these elements need to be relocated, the Bureau of Engineering may need to coordinate with additional agencies, which could result in the approval process being delayed.
- “B” permit – This permit is provided when substantial public works improvements are being made. These improvements can include retaining walls, installing new sewer lines, constructing bridges, installing traffic signals or street lighting, and widening alleys and streets. For this permit to be approved, construction plans will almost always need to be provided. These construction plans must be directly signed by an electrical, civic, or traffic engineer, any of which will need to be certified in California.
- “E” permit – This permit is issued for any construction job that’s set to take place in a public street or adjacent to a public street for a variety of different purposes. If your construction project involves relocating street lights, private conduits, soil-boring, or shoring, you will likely be required to apply for an “E” permit before construction can continue.
- “R” permit – This is a revocable permit, which is designed to provide conditional encroachment of a right-of-way by private parties who haven’t been authorized to directly use the right-of-way. The review process for this permit involves encroachments being checked for compliance in accordance with the city’s specifications.
- “S” permit – This permit applies to sewers and storm drains and can be selected in conjunction with other permits in this list. In the event that your construction project will alter sewers and storm drains in any way, an “S” permit will likely be required.
- Excavation permit – When a construction project requires a right-of-way to be excavated or trenched, an excavation permit must be obtained beforehand. This permit is also a requirement when potholes are set to be drilled within public right-of-ways. Keep in mind that you may need to obtain a bond or special insurance before your application for the permit can be granted.
What Mapping Tools Does the Los Angeles Bureau of Engineering Offer?

When you intend to begin a construction project in Los Angeles, it’s essential that you have the right data and information in hand, which will allow the project to be completed without issue or delay. The Los Angeles Bureau of Engineering offers a couple of unique and powerful mapping tools that provide project managers and other entities with maps, reports, and other information that’s been gathered by a variety of different departments throughout Los Angeles. When using these tools, you can view street information, boundaries, survey information, sewer information, and hydrographic information.
The two main tools that are available to you include Navigate LA and the Public Ways Navigation System. Navigate LA is a simple mapping application that provides users with reports and maps based on information gathered from Los Angeles County and numerous departments in the city of Los Angeles. A number of the different reports that can be accessed through this application include:
- The County Assessor Parcel Report
- The Building and Safety Parcel Report
- The Sewer Wye Parcel Report
- The Bureau of Engineering Parcel Report
With these reports in hand, you can gain access to a wealth of information that can aid you in your construction project and help you determine what steps must be taken before construction can begin.
As for the Public Ways Navigation System, this is a kind of location guide that’s meant to help any entity that aims to perform construction work in a collector, secondary, or major street throughout Los Angeles. This specific mapping application provides users with up-to-date information on every construction project and activity that’s currently ongoing within the vicinity of a given location. Keep in mind that current timelines for each project are also given, which can help you determine if you should continue construction or wait until a current project has been completed.
The Process for Getting a BOE Permit Approved
The process for obtaining a BOE permit is simple and straightforward. First, you’ll want to schedule a meeting with the Los Angeles Bureau of Engineering. When you arrive at this appointment, you’ll need to submit the building plans for your project as well as the application for the specific permit that you’re seeking. The materials that you must submit during this process can include SWIPP reports, fault study reports, soil reports, and civil drawings.
To ensure that the application process can be completed in a relatively short period of time, it’s recommended that you submit all of these documents to other building departments throughout the city when you send them to the BOE. Because of how complex this permitting process is, it can take some time for you to obtain approval. While the jurisdiction that the project takes place in and the size of the project can play a part in the length of the approval process, you can expect this process to take several months.
The Three-Year Plan for Los Angeles
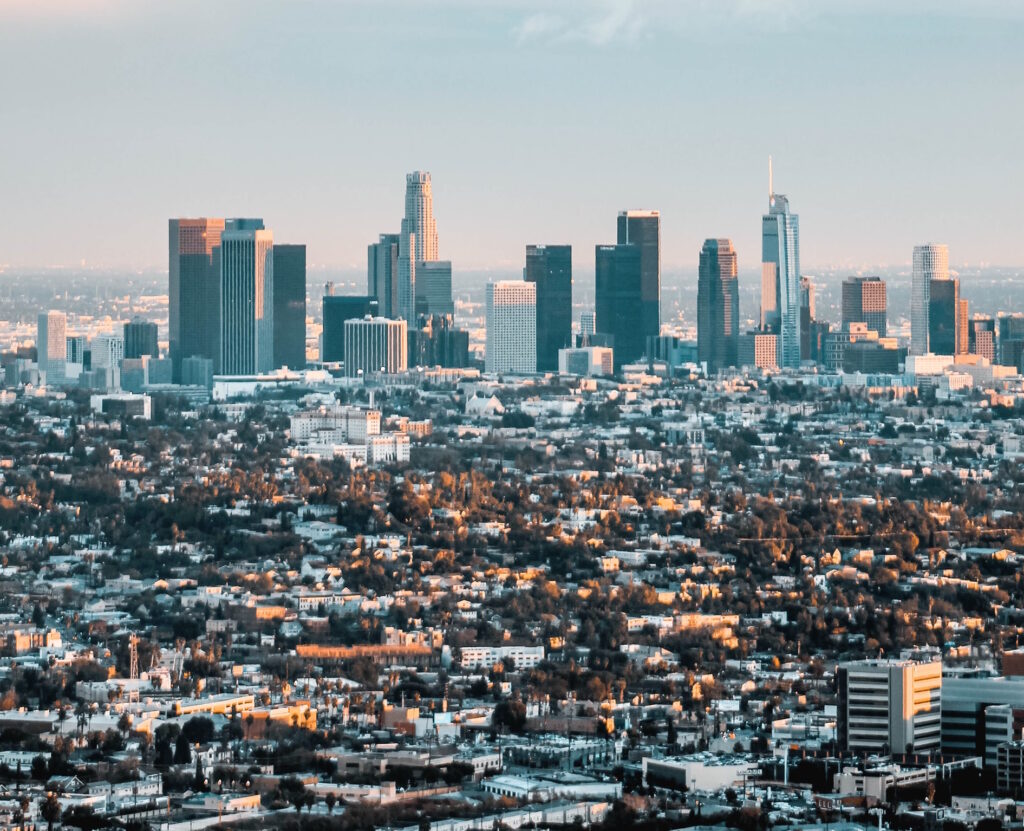
To best understand the importance of the Bureau of Engineering, you should know more about the three-year plan for Los Angeles, which is a strategic plan that lasts from 2019-2021. The goal of this plan is to transform the city of Los Angeles into the most livable city in the world. This goal is highly beneficial to everyone who lives in the city and is directly contributing to the globalization of Los Angeles. The stated mission of the project is to “deliver innovative, sustainable, high-quality services and projects”.
What this means for the residents of Los Angeles is that they will be provided with a better quality of life. This strategic plan is comprehensive and involves practically every building department throughout Los Angeles. The current projects in LA that are aiding the Bureau of Engineering in accomplishing their goals include Safe Sidewalks LA, Los Angeles Street Civic Building, and Sixth Street Viaduct. Along with the primary goal mentioned previously, there are four separate goals that the Bureau of Engineering believes will help them successfully complete the three-year plan. These goals include:
- Maintaining a skilled and diverse team
- Adopting sustainable and innovative practices
- Providing enhanced communication by being responsive and transparent
- Delivering efficient and highly effective services
City of Los Angeles Bureau of Engineering Awards and Achievements
The City of Los Angeles Bureau of Engineering has received hundreds of awards and achievements over the years. In 2020 alone, this department has garnered 11 awards, which include the 2020 Platinum Award by Envision for the Albion Riverside Park and the Los Angeles Architectural Awards grand prize for the South Park Project. The Bureau of Engineering is the lead agency in Los Angeles for the construction, planning, and design of all open-space projects, infrastructure projects, public-building projects that take place in the city, which means that they are directly involved in determining what it feels like to live in Los Angeles.
The many projects that the Bureau of Engineering can be involved in extend to street projects, cultural and recreational facilities, wastewater systems, and the development of parks. When these tasks are performed well, the city can be livable, safe, and prosperous for every resident, which is a primary goal that the Bureau of Engineering has with everything that they do.
No matter the types of project you’re working on, it’s likely that you will be tasked with seeking a permit from the Los Angeles Bureau of Engineering. While this process can be a lengthy one, it will allow you to complete work on your project without needing to worry that the finalized building plans won’t meet the city and zoning requirements.

Jason Somers, President & Founder of Crest Real Estate
With over 15 years of professional experience in the Los Angeles luxury real estate market, Jason Somers has the background, judgement and track record to provide an unparalleled level of real estate services. His widespread knowledge helps clients identify and acquire income producing properties and value-ad development opportunities.
Learn more about Jason Somers or contact us.

