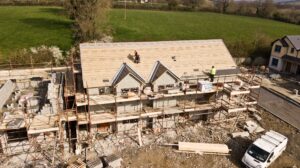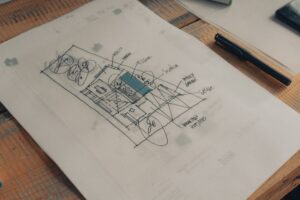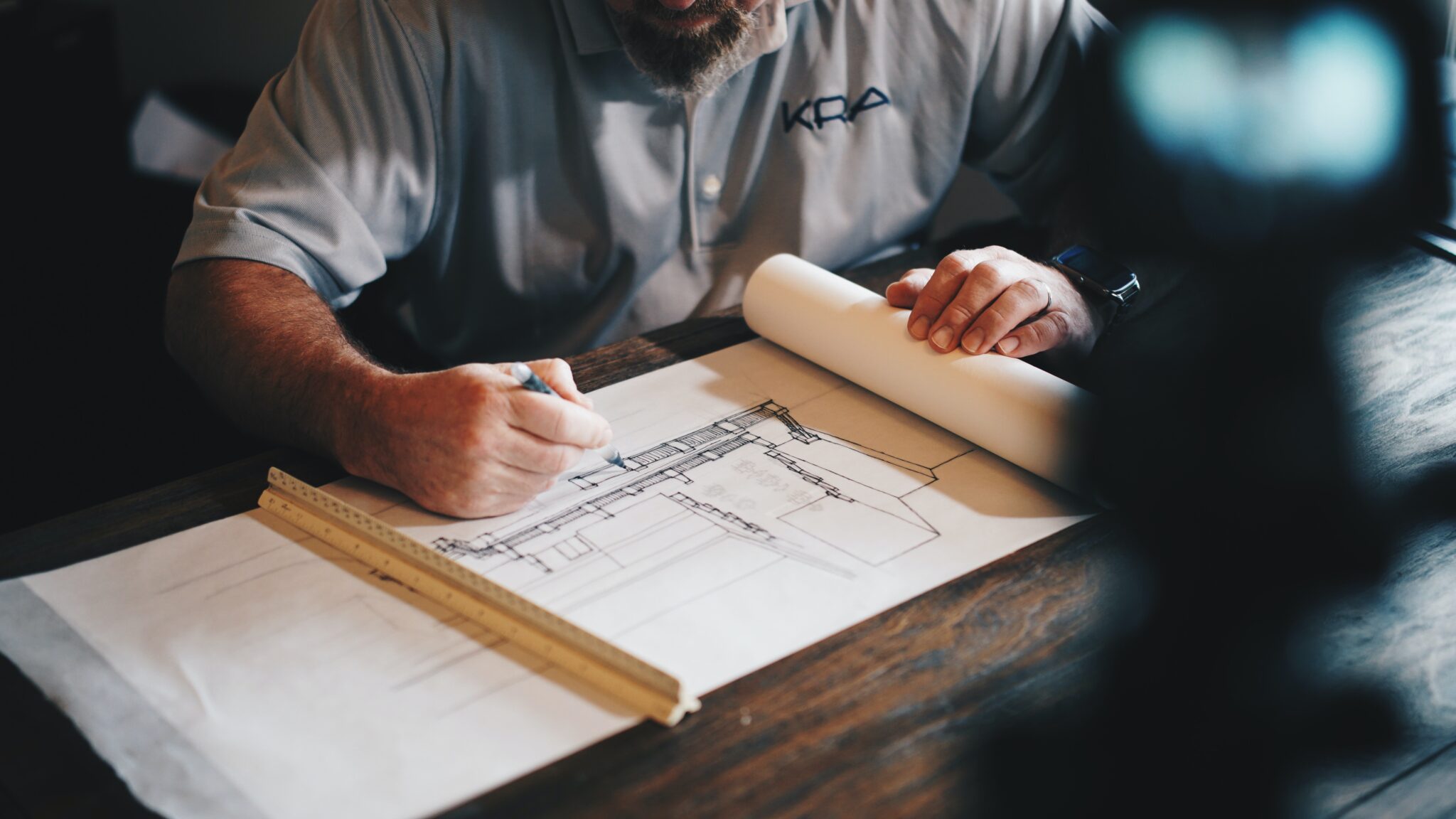
The Ultimate Guide to Architectural Site Planning?
When constructing a building of any kind, architects are unable to effectively do their jobs if they can’t perform at least some site planning. Architectural site plans are necessary to organize numerous aspects of the project, which include everything from what the layout of the structures will be to the gradients and drainage.
Without putting these elements of a project into place, architects can’t perform their tasks, which is why creating an architectural site plan is among the first steps that must occur before the rest of development can proceed. The following provides you with the ultimate guide on architectural site planning and how it’s used during the development process.
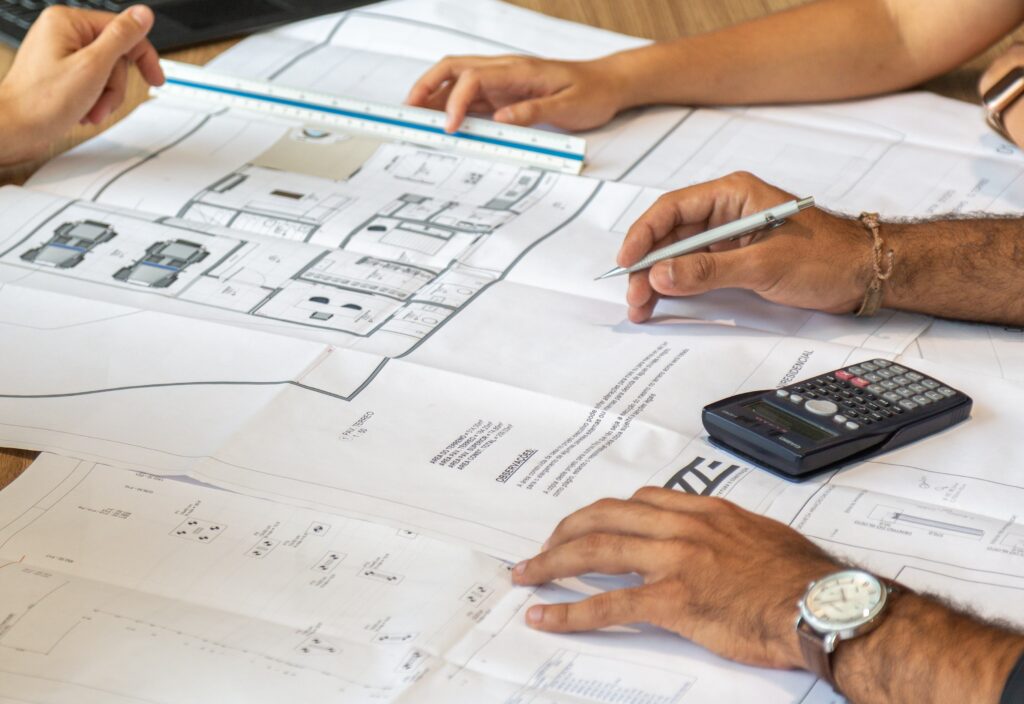
What is Site Planning?
Site planning is an aspect of the architectural process that involves the architect organizing the gradients and drainage, access to the plot, privacy, and the layout of each structure. Keep in mind that these plans aren’t the same as floor plans. A floor plan is able to provide the layout for one structure.
In comparison, site plans display the position of all structures that are situated on a parcel of land. Additional components like drainage, slopes, and tree cover are also included. During the architectural design process, site planning takes place almost at the beginning since it provides a better understanding of what will be needed to complete the entire project.
What are Architectural Site Plans Used For?
Architectural site plans are mainly used for early applications in the development process. Even though these plans don’t identify what the structure’s appearance will be, they do indicate where any buildings will be located and how large they will be, which is why architectural site plans are useful when applying for a zoning permit.
The view that an architectural site plan gives you can be helpful when detailing to a colleague or client how the parcel will be developed and what your ideas are for the project. Despite its importance in the initial phases of development, site planning is only one aspect of the entire process and will be included as part of numerous drawings that will be referenced when developing the parcel.
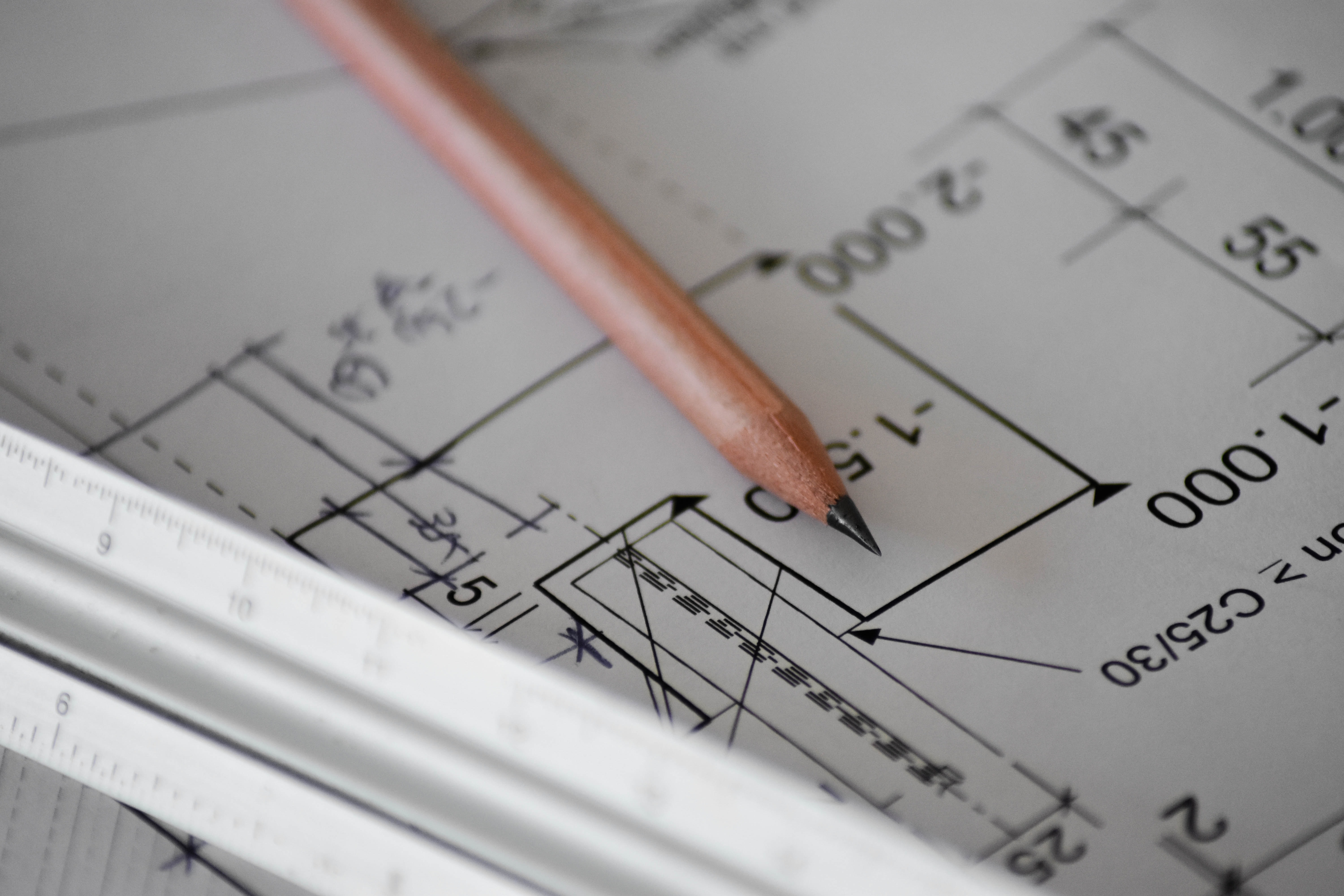
What’s Included in an Architectural Site Plan?
Site planning for architectural applications has a relatively loose definition since every architect has their own understanding of what pieces of information should be implemented into a site drawing. The many types of textual and visual information that are usually included in an architectural site plan extend to:
- The title
- The type of drawing
- The address for the parcel of land
- Dimensions for any items on the property, which include structures
- Site boundaries
- The scale for the drawing
- The north point for the property
- Gradients and levels
- Listing of all legal orders that might affect the property development process, which can include historical district rules or tree protection orders
- Locations for such features as water or trees
- Access points on the site
- Roads around the property
- Gates and fences
- Existing or planned sources of light
- Parking areas
- Service hookups for water, gas, and electricity utilities
- Existing features that must be removed
- Existing buildings that must be removed
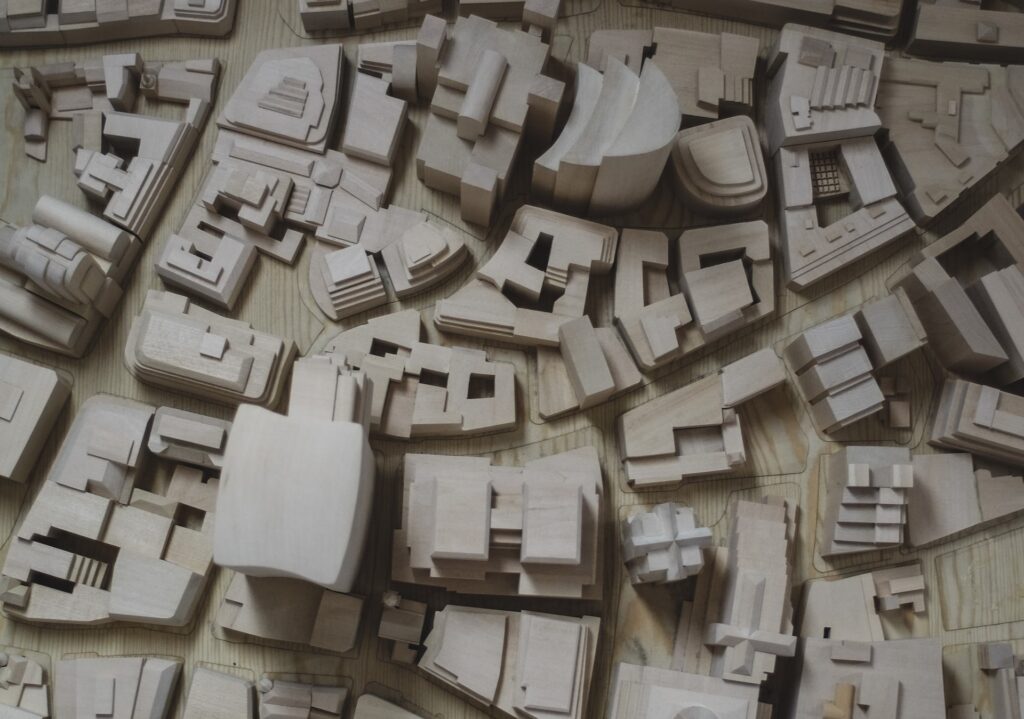
Things to Consider
There are several additional items that you should think about adding to an architectural site plan, which include everything from the natural factors that could affect the site to the climatic factors that might pose a problem. Identifying these factors before you finalize an architectural site plan should keep any mistakes at bay.
Natural Factors
If you want to build a single-family home or commercial building that is directly opposed to the surrounding nature, your development likely won’t be successful, which is why it’s highly recommended that you discover and record all of the natural factors that affect the area. These factors include everything from inclement weather and wind to insect infestations. If you want the project to be successful, you should plan a site that works in conjunction with the surrounding nature.

Geology
Are you planning to develop on a property that’s rocky? If you are, you should know the types of rocks that are situated on the land, which will give you the info required to understand how you can properly develop the land. For instance, it’s possible that the sheets of rock situated below the soil are practically impenetrable. While this issue could be frustrating if you had planned to dig deep into the ground, you could instead choose to use the durable surface as a solid foundation for your property.

Topography
You should know about all of the elements that are already on the piece of land that you’d like to develop. Make sure that these features are included when you create a site plan. While these features don’t need to remain in the plan that you finalize, it’s essential that the topographical features are taken into account during the site planning process. Examples of topographical features include everything from valleys and hills to ridges and swamps.
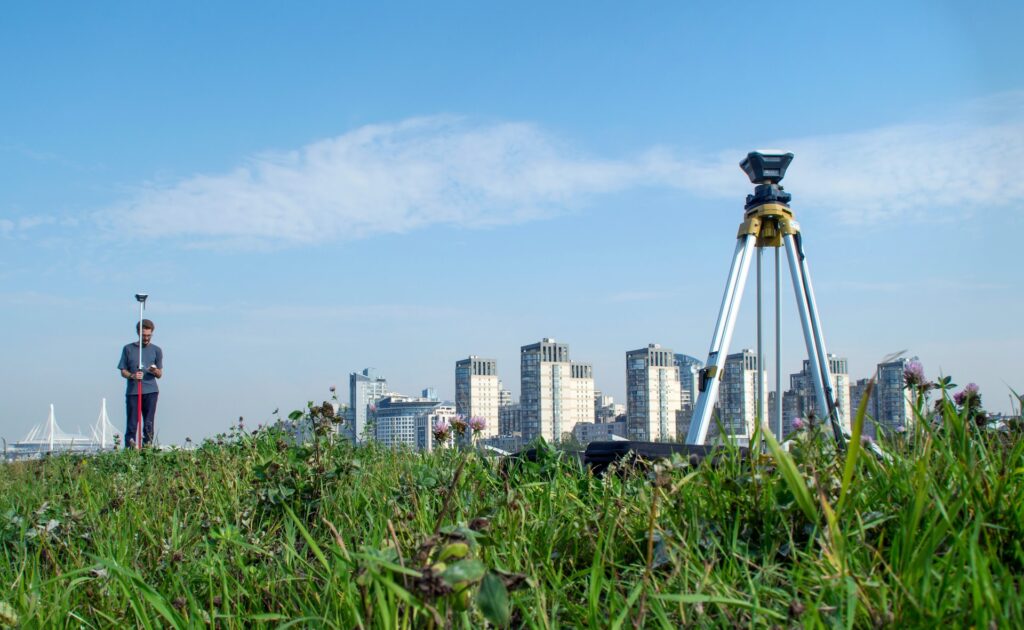
Hydrography
When you survey a property’s surface, you may identify a wide range of different surface water features, which extend to:
- Lakes
- Streams
- Ponds
- Rivers
However, the hydrography that you focus on with your site plan doesn’t stop there. You should also determine if any subsurface water is located on the property. The stability and depth of the water table dictates what types of structures you can soundly build. Make sure that you record details about how water flows and drains on this property when a significant rainstorm or flood occurs.
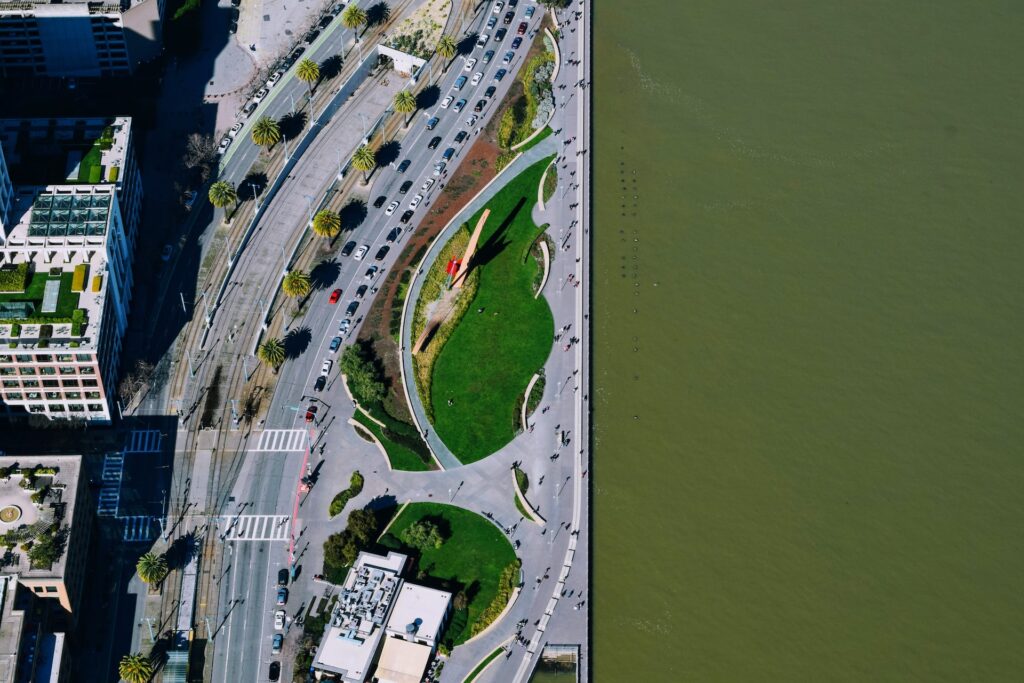
Soil
Find out what types of soil are located on your property. Just like your property’s hydrography, you should also understand how the composition of the soil matters for the type of buildings you’d like to develop and construct. The soil on a property determines how difficult grading and construction processes will be. Aerated dark soil is always going to react much differently when compared to clay or rocky soil.
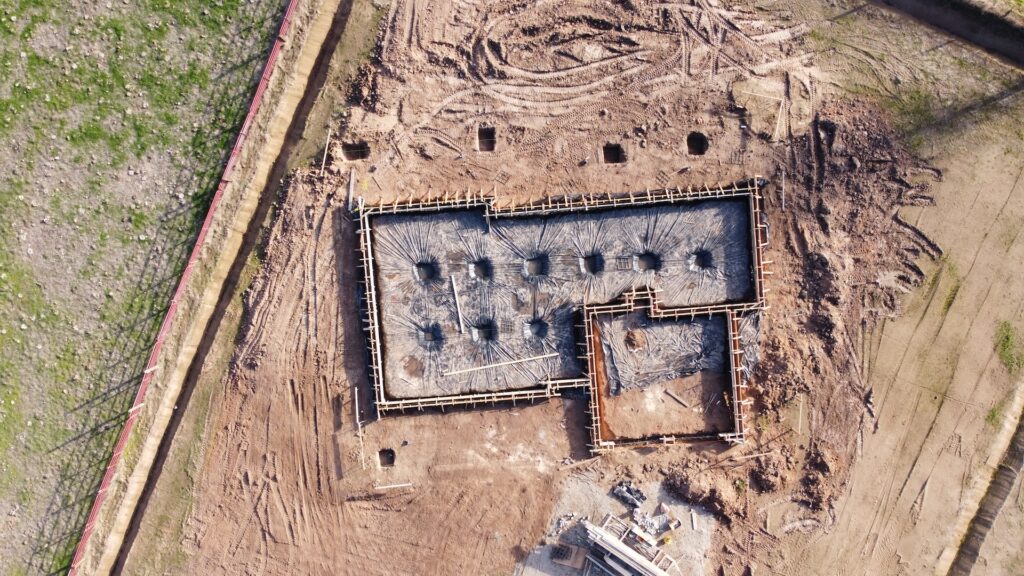
Vegetation
What kinds of vegetation are currently being grown on your property? Make a list of all naturally occurring plants, which can be anything from common weeds to existing trees. Once you’ve obtained this information, you should be able to identify what types of vegetation you’d like to maintain in your finalized site plan. Any of the vegetation you don’t want in your site plan can be removed before development begins in earnest.

Wildlife
Wildlife is able to increase a property’s value or make the property impossible to use by anyone. However, the feasibility of developing on a property that contains wildlife mainly depends on where the property is located. In certain areas of the world, you might be tasked with handling large insect infestations or apex predators. Your site plan won’t be complete if you don’t take all of these factors into account.

Climatic Factors
There are also some climatic factors that might alter your architectural site plan, the primary of which is weather. If it rains for much of the year on the site you want to develop, heavy rainfalls would need to be considered. If you happen to use the wrong soil or building materials in an area that encounters high rain totals, the project could lose its value entirely. Any cases of extreme cold or heat should also be noted. These factors can affect how structures are designed and what types of HVAC units need to be installed on the property.
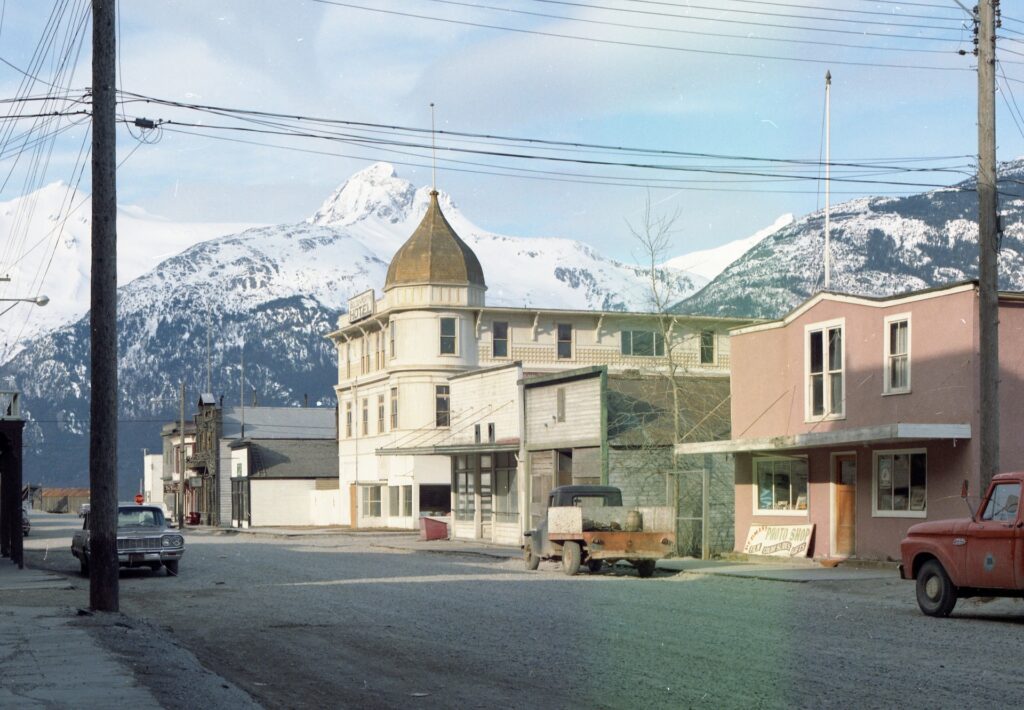
Cultural Factors
It’s also important that you learn about the history and culture of the land you’d like to develop on. If you take the wrong approach in this situation, you run the risk of spending high sums of money developing a piece of land that can’t be used. Keep in mind that culture is an important aspect of nearly every country.
Once you’ve found out the history of the parcel, you can take additional actions if necessary. For instance, if there are any historic landmarks located on the site, you might not want to go through with development. If the land has historical value, you should find out if the people who live nearby will have issues with the land being further developed.

Existing Land Use
Make sure that you take the use of nearby properties as well as your property into account during the site planning process. For instance, you could make the mistake of building a large home for your family in an area that’s just nearby a farm. If the farm routinely sprays hazardous pesticides, it might not be safe for you to live there any longer.
Architectural site planning is an important task for any architect because of the need to understand the functional, natural, and cultural aspects of the piece of land that’s expected to be developed. Once the site plan has been completed, however, the construction and design teams should know how structures will be arranged and what will happen to the existing landscape features.


Jason Somers, President & Founder of Crest Real Estate
With over 15 years of professional experience in the Los Angeles luxury real estate market, Jason Somers has the background, judgement and track record to provide an unparalleled level of real estate services. His widespread knowledge helps clients identify and acquire income producing properties and value-ad development opportunities.
Learn more about Jason Somers or contact us.

