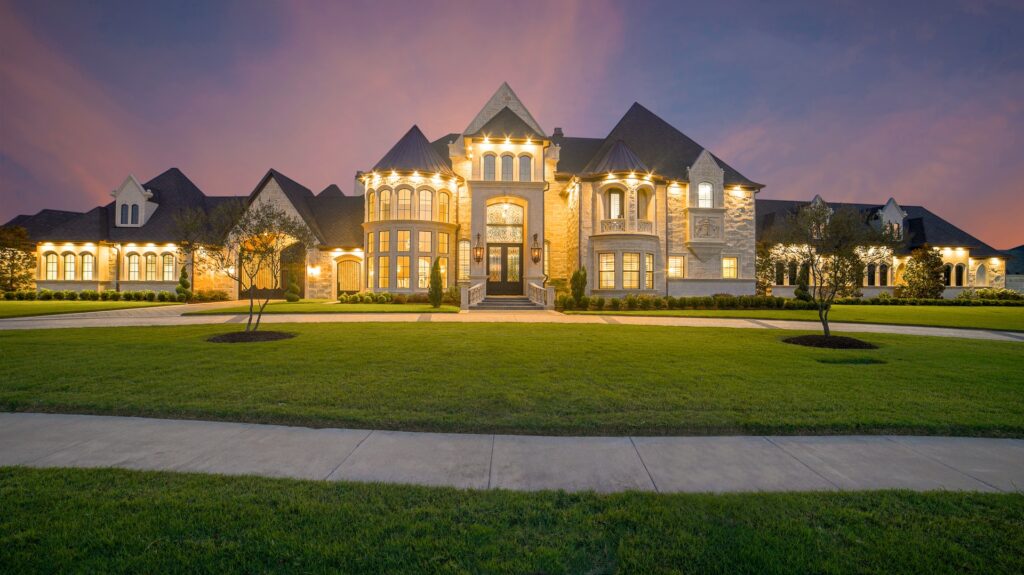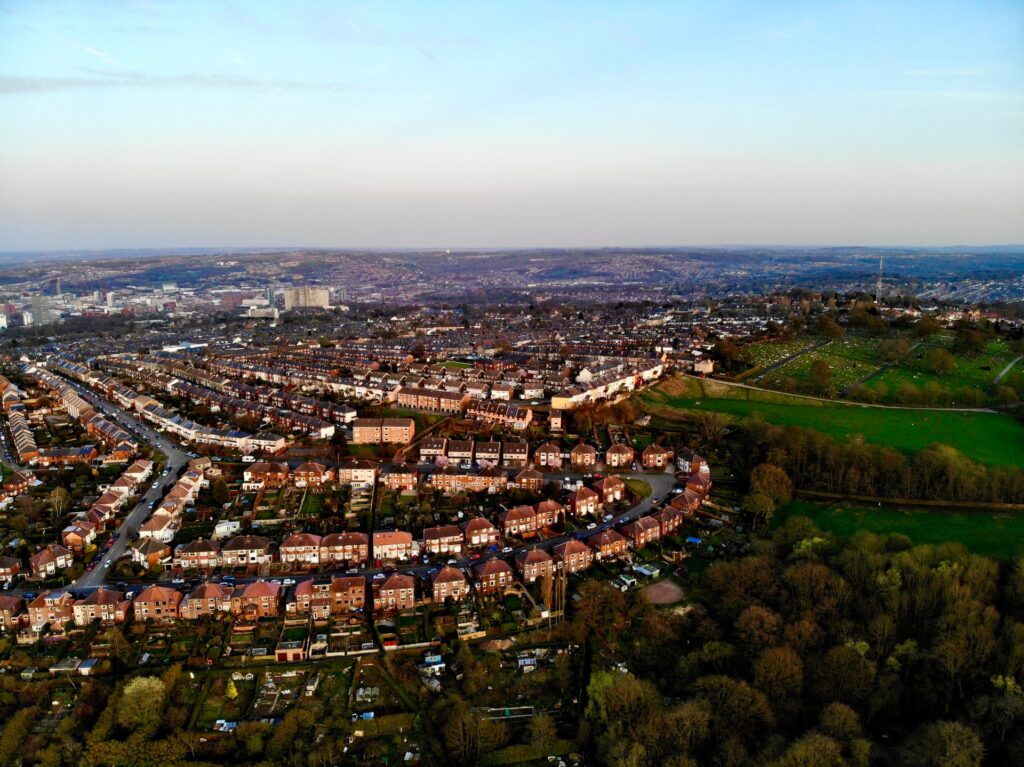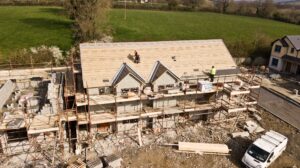
A Comprehensive Guide to Baseline Hillside Ordinances in Los Angeles
When constructing a new home in a residential neighborhood, there are numerous ordinances that you will need to take into account. Among the most important of these ordinances is the baseline hillside ordinance, which regulates the overall scale of new construction within residential neighborhoods throughout the Hillside Area of Los Angeles. Keep in mind that this ordinance only applies to neighborhoods that are comprised of single-family residences.
As written, the BHO ordinance is designed to help with the retention of homes that already exist while also limiting the overall size, mass, and height of new homes. When applied properly, this ordinance allows the homes within a residential neighborhood to remain relatively uniform with greater compatibility. Without this ordinance in place, one home could be significantly larger than a home that sits adjacent from it, which could have adverse effects on the property values in the neighborhood.
This article takes a closer look at the baseline hillside ordinance and how it can be applied to various neighborhoods throughout Los Angeles.
The Difference Between BHO vs BMO

In order to fully understand the baseline hillside ordinance, you must first know the difference between BHO and BMO. The baseline hillside ordinance was created after the baseline mansionization ordinance and was designed to act as an amendment to the original ordinance. In 2008, the BMO was established and approved by the City Council of Los Angeles in order to place limitations on the floor area ratio and height of newly constructed single-family residences. The point of this ordinance was to ensure that large estate homes and mansions weren’t built in residential neighborhoods that were mainly comprised of smaller single-family homes. However, this particular ordinance didn’t directly apply to the Hillside Area of Los Angeles.
As for the baseline hillside ordinance, it was originally created in 2011 with the same regulations as the BMO. The only difference is that these regulations now applied to the residential neighborhoods in the Hillside Area. With these ordinances in place, the homes that are built in single-family residential neighborhoods must be kept under a certain scale. These are very important terms within the construction field that can pose problems if not adhered to during a construction project.
In order for you to receive the correct building permits, it’s essential that the plans that are created for the project take the BHO into account. If a home is built to a larger scale than is allowed in the neighborhood, penalties could be assessed. It’s also very likely that changes would need to be made to the structure of the home before construction could be completed, which would be very costly.
Keep in mind that a BHO can also can also affect your potential returns when selling a home in the future. For one, buyers would have less room to make add-ons and extensive renovations to the home, which could limit the return they are able to make on their investment. A lower potential for returns may equate to less interest from prospective buyers. When selling a plot of land, the stricter regulations for square footage in a home means that anyone who buys the land will have limitations on how large the property can be. With these limitations in mind, the property should be priced fairly.
What Does a Baseline Hillside Ordinance (BHO) Address?

The baseline hillside ordinances addresses three separate things, which include the Floor Area Ratio, the height of the property, and the grading of the property. If you want to be able to start a construction project in a residential neighborhood, it’s essential that your building plans take these three components into account.
Floor Area Ratio (FAR)
The floor area ratio of a property refers to the usable amount of floor area in a building. Higher ratios indicate urban construction. This ratio is typically used for zoning codes. You can determine the exact ratio for a property by dividing the total building floor area by the grass lot area, which provides you with the necessary ratio for your project.
Under the BHO, FAR regulations have been set to different ratios depending on the single-family zone that the home is being built in. These regulations apply to the R1, RE, RS, and RA zones within Los Angeles. Keep in mind that the FAR ratio is lessened for steeper areas of the lot. The exact size regulation for a building or structure depends on the steepness, size, and zone of slopes that can be found on a property.
The slope band method is commonly used to determine what the floor area ratio should be. If the slope on a property is set at an angle of 0-8.5 degrees, this is known as a flat or moderate slope, which indicates a slope band percentage of 0-15. Strong slopes of 8.5-16.5 degrees come with a slope band percentage that ranges from 15-30 percent. The slope band percentage continues to increase alongside an increase in the angle of the slope. Any angle of 45 degrees or greater results in a slope band percentage of 100 or more.
Higher slope band percentages typically come with lower FAR numbers. With a slope band percentage of 100 or greater, the FAR in every Hillside Area zone is set to zero, which means that a property can’t be built on the land. In the R1 zone, the FAR ranges from .30-.50. With a slope band percentage of 0-15, the FAR in the R1 zone is .50, which means that it would be possible to built a 2,000 square-foot home on a 4,000 square-foot property. You can find the exact FAR that applies to your situation by going to this link.
The FAR number that you arrive at dictates what the RFA can be, which stands for the residential floor area. While there are significant limitations on the RFA under the BHO guidelines, a minimum residential floor area has been set for every zone in the Hillside Area to ensure that the limitations aren’t too severe. In the R1 and RS zones, the minimum RFA is 1,500 square feet. Keep in mind that a RFA bonus of 20 percent can be added to your RFA in certain situations. For instance, if the new single-family home you’re developing is being constructed in compliance with energy and environmental design guidelines that were set by the USGBC, you can claim an RFA bonus of 20 percent. Only one of these bonuses can be obtained even if your property would typically qualify for multiple bonuses.
Height
In accordance with BHO guidelines, the height of a property must be kept under a specific number. The height restrictions that are set for single-family residences depend on the slope of the property, which is referred to as envelope height. This height is determined by measuring the vertical distance from an overall grade to an imaginary parallel plane that’s situated directly above. The overall height is measured by calculating the distance from the lowest portion of the home to the highest portion of the parapet wall or roof.
Envelope height is typically combined with overall height in order to prevent a newly constructed building from being built too tall. The maximum height depends on the slope of the roof. For a flat roof in the R1 zone, the maximum envelope height can be anywhere from 18-28 feet, which results in a maximum overall height of 25-40 feet. When a home is being built with a sloped roof in the R1 zone, the maximum envelope height can be anywhere from 22-33 feet, which allows for a maximum overall height of 35-45 feet.
Grading
Site grading is typically used to identify and direct the circulation of water on a property, which is referred to as water runoff. Before construction begins, many land owners attempt to level out the ground to ensure that the foundation is sturdy. Without performing grading in a manner that allows for proper drainage, such issues as basement flooding, foundation damage, and erosion can occur because of a buildup of water.
The BHO has regulations on grading for a single-family residence. Before the BHO was officially put into place by the City Council, there were no limits on grading in Los Angeles, which resulted in substantial changes to the natural terrain throughout the city. Depending on the type of grading that occurs, it’s possible that the lot could become larger in size. The amount of grading that’s allowed for a property also depends on the size of the lot in question.
The BHO has placed grading limits for cut and fill situations. These limits currently extend to 500 cubic yards along with five percent of the lot size, which can be as high as 1,000 yards. For a 5,000 square-foot lot, the maximum amount of grading would be set to 750 cubic yards. This does not include grading for driveways or foundations, which is where exemptions come into play. For foundations, cut grading and fill grading are allowed for basements and other types of subterranean spaces. There are also grading exemptions for driveways with ingress or egress rights and for remedial grading, which is grading that occurs for the purpose of mitigating some kind of geotechnical hazard.
If you need to perform grading of more than 1,000 square feet, you must obtain permission from a zoning administrator. Keep in mind that grading permits aren’t issued until you receive a building permit that allows you to construct a property on the land in question.
How to Know if Baseline Hillside Ordinance (BHO) Applies to My Property

If you want to determine if the baseline hillside ordinance applies to your property, you can take a look at the map that’s included in this link. You can also contact the Los Angeles Department of Building and Safety for additional information. The different types of zones that fall under the baseline hillside ordinance include the R1, RE, RS, and RA zones that are located within the Hillside Area.
When you’re applying for a building permit, it’s important that your building plans adhere to the BHO guidelines. If they don’t, your application for a building permit could be denied until you make the necessary changes. It’s recommended that you determine if the baseline hillside ordinance applies to your property before the construction process begins. While you can take the initiative yourself, your contractor might also obtain this information.

Jason Somers, President & Founder of Crest Real Estate
With over 15 years of professional experience in the Los Angeles luxury real estate market, Jason Somers has the background, judgement and track record to provide an unparalleled level of real estate services. His widespread knowledge helps clients identify and acquire income producing properties and value-ad development opportunities.
Learn more about Jason Somers or contact us.



