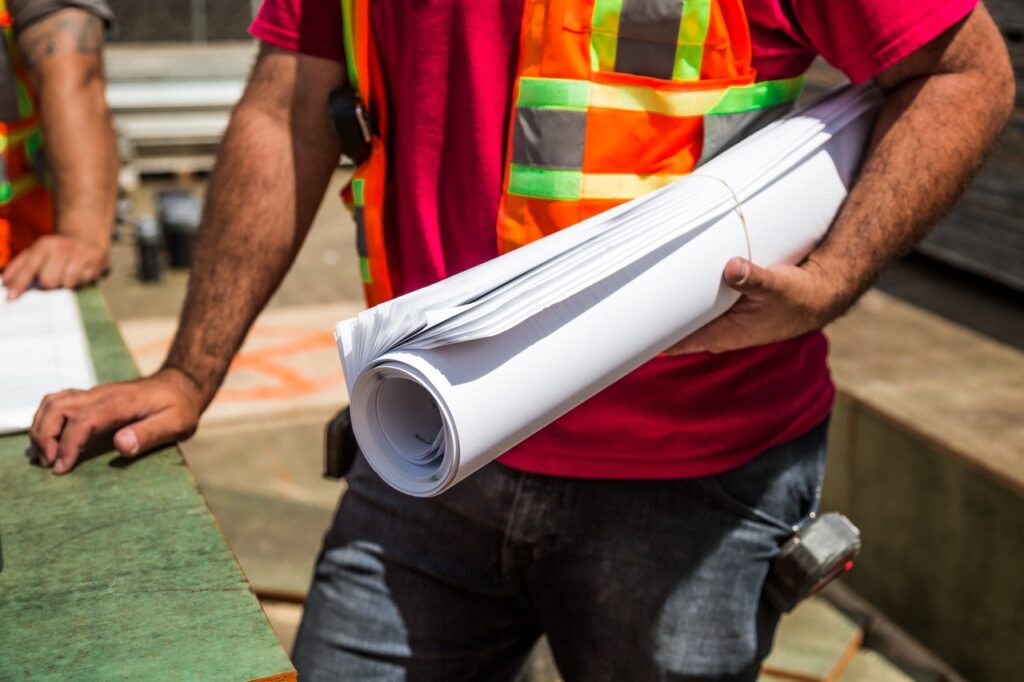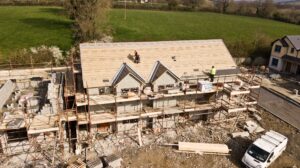
Building a Deck without a Permit: What You Need to Know
Among the most popular renovations that homeowners make is to add a deck to the back of their home, which is a great way to create an outdoor living space that can be used for social events or whenever you want to have a relaxing meal with the family. A top advantage of adding a deck to your home is that it can be designed to match your exact specifications. For instance, the deck could be large or small in size depending on your needs. Parts of the deck could also be covered if you’d like to be able to use the deck regardless of the weather.
Along with the increased functionality that a deck can provide to any yard, it can also improve your home’s appearance and increase its value, which can pay dividends if you put your home on the market in the future. Before you start building a deck in your yard, it’s important to understand that these types of projects will almost always require a permit before work can begin. Because of the construction requirements and general size of any deck, a permit is needed to ensure that the finished product matches the city’s safety standards and regulations.
Obtaining a permit is also a great way to ensure that the deck is structurally sound and will hold up in all conditions. When built correctly, the deck shouldn’t fall apart when someone’s standing on it. You also won’t need to worry about the deck damaging the foundation of your home. If your home is situated in Los Angeles, the permitting process is regulated by the Los Angeles Department of Building and Safety. While the permitting process involves several tasks that you’ll need to complete, obtaining a permit for building a deck is relatively easy to do. This article provides you with everything you need to know about permits and what happens if you attempt to build without one.
Types of Construction Plans You’ll Need
If you want your permit application to be approved, you’ll need to provide the LADBS with two different construction plans, both of which will indicate if the deck is designed with local safety regulations in mind. For your standard construction plans, two copies must be provided, both of which should be scale drawings that display an overhead look at the deck. It’s likely that elevation drawings will also need to be submitted alongside the standard construction plan. This drawing should display the deck from a side or front view. Some of the information that needs to be provided on your construction plans include:
- The hardware and fasteners you expect to use
- The materials you want to use
- Descriptions for how the guard rails, stairs, and other deck components are going to be installed
- The locations, sizes, and spacing for the beams and joists
These plans can be drawn on 1/4-inch graph paper. You should also consider requesting professional assistance to ensure that you don’t make a mistake when drawing up the plans. Even if you want to construct the deck on your own, you can still hire a reputable contractor to create the plans for you.
Along with a construction plan and elevation plan, you will need to provide the LADBS with a site plan, which can only be created once you obtain a property survey for your home. In the event that the property was constructed in the past three decades, a property survey should be available alongside all of the other closing papers. If you can’t locate this document, the LADBS may be able to provide you with a copy. If even this doesn’t pan out, the property survey may need to be hand-sketched, which can be done by a contractor.
Once the property survey has been obtained, you should draw the deck to scale. Make sure that the distance between the property lines and deck is noted. With this information, the inspector will be able to determine if the site plan complies with local fire codes as well as any planning/HOA requirements.
Exemptions for Building a Deck Without a Permit
While most homeowners will require a permit before they can get started with building a deck, there are some instances when a permit isn’t required. You may not need to apply for a permit if:
- The deck isn’t connected directly to the home
- The deck consists of an area that’s under 200 square feet
- The deck isn’t a part of the home’s exit door
- The deck is less than 30 inches above grade level
The LADBS or regional building department can help you determine if your deck would require a permit before construction can begin.
Why Your Permit For a Deck May be Denied

Even though it’s not too difficult to obtain a permit for a deck, there are times when a permit can be denied. This denial may require you to alter your construction plans to make sure that they meet local regulations and zoning codes. In general, there are only two separate reasons why a permit would be denied in this situation. These reasons include:
- The project doesn’t meet local zoning guidelines – In the event that your proposed project goes against even one zoning regulation, your permit application would likely be denied. Let’s say that zoning regulations state that a deck can’t be built within 15 feet of the property line. If your construction plans show that the deck would be built within 15 feet of the property line, the application would be denied. You can avoid these mistakes by hiring a reputable contractor to draw up the construction plans before submitting them with your application.
- The plans are incorrect – If your construction plans aren’t drawn up properly, the LADBS may request that you make some changes, which could be in the form of modifications or additions to the current plans. In many cases, the LADBS will allow you to correct the construction plan without formally denying the application, which can save you time and money. Working with a contractor or permit expediter reduces the likelihood that your project faces delays during the permitting process.
Consequence of Not Obtaining a Permit for Your Deck

Unless your deck falls under the exemptions mentioned previously, you will need to obtain a permit before any work can begin on the project. If you happen to construct the deck without a permit, there will be some notable consequences of this action. In fact, there are six separate consequences that you could face. The first is that your project could be shut down immediately. If the city finds that you’re building a deck without a permit, a “Stop Work” sign could be placed on the door to your home.
If you continue work after you’ve been notified to stop doing so, you may need to pay fines, which could amount to $5,000 per violation. These fines are considerably higher than what it costs to obtain a permit in the first place. Another consequence is that you’ll still need to apply for a permit even if you pay the fines, which would cost you even more money. Keep in mind that the permitting process takes around two weeks to be completed, which will further delay your project.
If you’ve already hired a contractor for the job, only licensed and insured contractors are able to obtain permits, which means that you may need to hire a new contractor if your current one hasn’t received their license. Once you’re able to continue construction, multiple inspections will occur to make sure that the work is up to code. Since your initial work was unpermitted, the remainder of the project will likely face enhanced scrutiny.
The sixth and final consequence that you could encounter if you don’t seek a permit is that you could be tasked with making repairs or tearing down any work that you’ve performed to this point. If an aspect of the project doesn’t adhere to local building codes, you will likely be tasked with making alterations or extensive repairs that only serve to cost you more money. If some or all of the work needs to be demolished, the expenses can be high, which may make the project cost-prohibitive.
Keep in mind that unpermitted work can worsen your ability to sell your home once it’s placed on the market. Many banks and financial institutions are wary about providing buyers with mortgages for homes that contain unpermitted work. The reason for this wariness is because the unpermitted work may not match local building codes and regulations, which could place members of the home at risk.
If you want to avoid future hassles and potential fines, it’s highly recommended that you fill out and submit a deck permit application. With a permit expediter by your side, this process can be completed in next to no time, which will allow you to get started on building a beautiful deck that improves the appearance and function of your home.

Jason Somers, President & Founder of Crest Real Estate
With over 15 years of professional experience in the Los Angeles luxury real estate market, Jason Somers has the background, judgement and track record to provide an unparalleled level of real estate services. His widespread knowledge helps clients identify and acquire income producing properties and value-ad development opportunities.
Learn more about Jason Somers or contact us.



